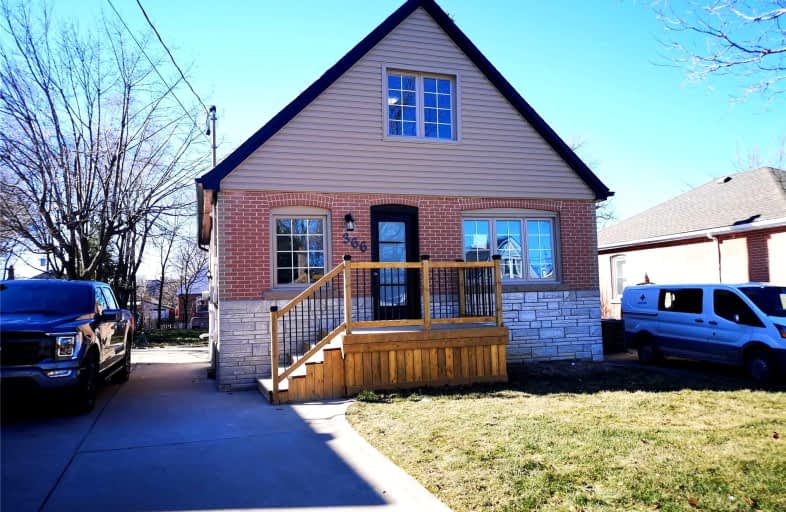
Video Tour
Somewhat Walkable
- Some errands can be accomplished on foot.
66
/100
Good Transit
- Some errands can be accomplished by public transportation.
53
/100
Bikeable
- Some errands can be accomplished on bike.
53
/100

Sacred Heart of Jesus Catholic Elementary School
Elementary: Catholic
1.35 km
Blessed Sacrament Catholic Elementary School
Elementary: Catholic
1.18 km
Our Lady of Lourdes Catholic Elementary School
Elementary: Catholic
0.83 km
Franklin Road Elementary Public School
Elementary: Public
0.61 km
George L Armstrong Public School
Elementary: Public
1.27 km
Lawfield Elementary School
Elementary: Public
1.62 km
King William Alter Ed Secondary School
Secondary: Public
2.86 km
Turning Point School
Secondary: Public
2.91 km
Vincent Massey/James Street
Secondary: Public
1.21 km
St. Charles Catholic Adult Secondary School
Secondary: Catholic
1.71 km
Nora Henderson Secondary School
Secondary: Public
2.00 km
Cathedral High School
Secondary: Catholic
2.36 km
-
Bruce Park
145 Brucedale Ave E (at Empress Avenue), Hamilton ON 1.57km -
Mountain Brow Park
1.81km -
Richwill Park
Hamilton ON 1.99km
-
First Ontario Credit Union
688 Queensdale Ave E, Hamilton ON L8V 1M1 0.89km -
BMO Bank of Montreal
999 Upper Wentworth Csc, Hamilton ON L9A 5C5 1.32km -
Scotiabank
997A Fennell Ave E (Upper Gage and Fennell), Hamilton ON L8T 1R1 1.6km
$
$2,200
- 1 bath
- 4 bed
- 1100 sqft
Upper-119 Avondale Street, Hamilton, Ontario • L8L 7B9 • Crown Point



