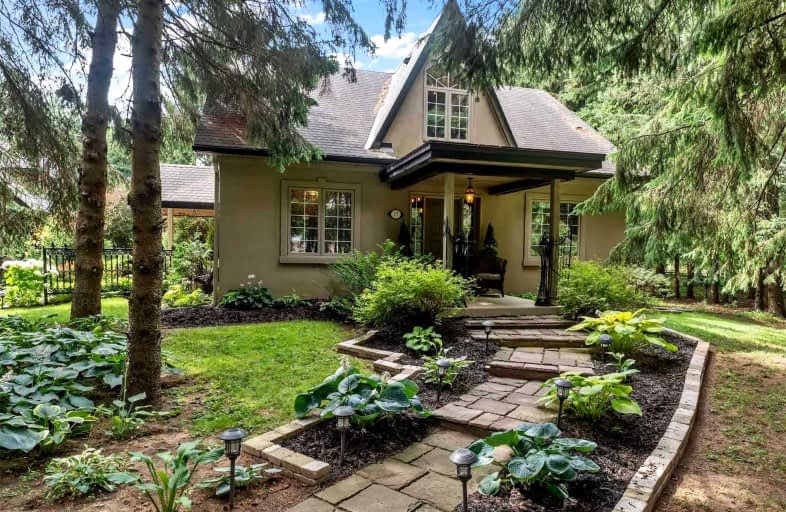Sold on Oct 19, 2022
Note: Property is not currently for sale or for rent.

-
Type: Detached
-
Style: 1 1/2 Storey
-
Size: 1500 sqft
-
Lot Size: 49 x 462 Feet
-
Age: 16-30 years
-
Taxes: $5,487 per year
-
Days on Site: 78 Days
-
Added: Aug 02, 2022 (2 months on market)
-
Updated:
-
Last Checked: 3 months ago
-
MLS®#: X5718685
-
Listed By: Century 21 heritage house ltd
Secluded From The Road, This Homes Sits On Just Under 2 Acs. This Perfectly Manicured, Surrounded By Nature For Privacy. Well Appointed Guest House W/3 Pc Bath & Kitchenette Over The The Dbl Car Gar. Custom Built Concrete Form House Provides A Quieter & More Efficient Construction. Main Floor Has Been Completely Renovated W/Custom Beams Installed, Solid Wood Custom Made Doors, Baseboards & Trim, Wood Burning Fp, Kitchen W/Ash Cupboards & Granite Countertops.
Extras
Mn Lvl Has On Open Concept Lr & Dr W/Cathedral Ceilings, Kitchen, Dinette, Laundry, Office Or Bedroom. The 2nd Lvl Has A Huge Prim Br W/Wi Closet, 3 Pc Bath & Laundry. Lwr Lvl 3 Br, 3 Pc Bath, Rr & Storage.**Brantford Regional R. E. Board**
Property Details
Facts for 37 Barnabas Street, Hamilton
Status
Days on Market: 78
Last Status: Sold
Sold Date: Oct 19, 2022
Closed Date: Apr 03, 2023
Expiry Date: Oct 30, 2022
Sold Price: $1,300,000
Unavailable Date: Oct 19, 2022
Input Date: Aug 03, 2022
Property
Status: Sale
Property Type: Detached
Style: 1 1/2 Storey
Size (sq ft): 1500
Age: 16-30
Area: Hamilton
Community: Lynden
Availability Date: 60-90 Days
Assessment Amount: $5,410,000
Assessment Year: 2022
Inside
Bedrooms: 4
Bedrooms Plus: 1
Bathrooms: 3
Kitchens: 1
Rooms: 10
Den/Family Room: No
Air Conditioning: Central Air
Fireplace: Yes
Laundry Level: Upper
Washrooms: 3
Building
Basement: Finished
Basement 2: Full
Heat Type: Forced Air
Heat Source: Gas
Exterior: Stucco/Plaster
Water Supply: Municipal
Special Designation: Unknown
Parking
Driveway: Pvt Double
Garage Spaces: 2
Garage Type: Detached
Covered Parking Spaces: 10
Total Parking Spaces: 12
Fees
Tax Year: 2022
Tax Legal Description: Pt Lt 13 Con 1 Beverly Being Pt 1 On 62R-14956 Fla
Taxes: $5,487
Land
Cross Street: Lynden Rd To Barnaba
Municipality District: Hamilton
Fronting On: South
Parcel Number: 175540234
Pool: None
Sewer: Septic
Lot Depth: 462 Feet
Lot Frontage: 49 Feet
Acres: < .50
Zoning: S1
Additional Media
- Virtual Tour: https://youtu.be/MIs8SsGSios
Rooms
Room details for 37 Barnabas Street, Hamilton
| Type | Dimensions | Description |
|---|---|---|
| Kitchen Main | 3.15 x 3.68 | |
| Breakfast Main | 2.13 x 3.05 | |
| Living Main | 4.80 x 5.18 | Fireplace |
| Office Main | 2.44 x 3.66 | |
| Dining Main | 3.05 x 3.56 | |
| Prim Bdrm 2nd | 5.69 x 6.55 | |
| Bathroom 2nd | - | 3 Pc Ensuite, Combined W/Laundry |
| Other 2nd | 5.72 x 5.94 | Closet |
| Br Bsmt | 3.66 x 3.81 | |
| Br Bsmt | 3.56 x 3.66 | |
| Br Bsmt | 3.56 x 3.66 | |
| Bathroom Bsmt | - | 3 Pc Bath |

| XXXXXXXX | XXX XX, XXXX |
XXXX XXX XXXX |
$X,XXX,XXX |
| XXX XX, XXXX |
XXXXXX XXX XXXX |
$X,XXX,XXX |
| XXXXXXXX XXXX | XXX XX, XXXX | $1,300,000 XXX XXXX |
| XXXXXXXX XXXXXX | XXX XX, XXXX | $1,397,700 XXX XXXX |

Queen's Rangers Public School
Elementary: PublicBeverly Central Public School
Elementary: PublicOnondaga-Brant Public School
Elementary: PublicDr John Seaton Senior Public School
Elementary: PublicNotre Dame School
Elementary: CatholicBanbury Heights School
Elementary: PublicSt. Mary Catholic Learning Centre
Secondary: CatholicGrand Erie Learning Alternatives
Secondary: PublicPauline Johnson Collegiate and Vocational School
Secondary: PublicBishop Tonnos Catholic Secondary School
Secondary: CatholicNorth Park Collegiate and Vocational School
Secondary: PublicAncaster High School
Secondary: Public
