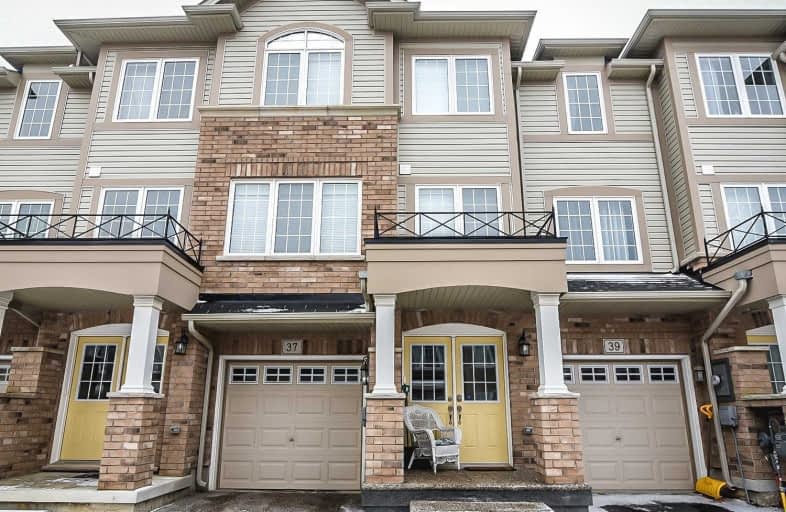Sold on Nov 07, 2019
Note: Property is not currently for sale or for rent.

-
Type: Att/Row/Twnhouse
-
Style: 3-Storey
-
Size: 1500 sqft
-
Lot Size: 18 x 76.8 Feet
-
Age: 0-5 years
-
Taxes: $3,475 per year
-
Days on Site: 62 Days
-
Added: Nov 11, 2019 (2 months on market)
-
Updated:
-
Last Checked: 3 months ago
-
MLS®#: X4568380
-
Listed By: Bridgecan realty corp., brokerage
Beautifully Decorated, Almost New 3-Storey Townhome Backing Onto Pond, Ground Floor Bedroom/Office With Walk Out To Back Yard, Main Level Features Large Lr, Dr And Eat In Kitchen With Sliding Doors Onto Deck Overlooking Pond And Natural Landscape, Kitchen Has Breakfast Bar And S/S Appliances, Master Has 3Pc Ensuite And Walk In Closet. Condo Road Fee.
Extras
Fridge, Stove And Dishwasher
Property Details
Facts for 37 Mayland Trail, Hamilton
Status
Days on Market: 62
Last Status: Sold
Sold Date: Nov 07, 2019
Closed Date: Dec 30, 2019
Expiry Date: Nov 30, 2019
Sold Price: $475,000
Unavailable Date: Nov 07, 2019
Input Date: Sep 06, 2019
Property
Status: Sale
Property Type: Att/Row/Twnhouse
Style: 3-Storey
Size (sq ft): 1500
Age: 0-5
Area: Hamilton
Community: Stoney Creek
Availability Date: 30-59 Days
Assessment Amount: $328,000
Assessment Year: 2016
Inside
Bedrooms: 3
Bathrooms: 4
Kitchens: 1
Rooms: 6
Den/Family Room: No
Air Conditioning: Central Air
Fireplace: Yes
Washrooms: 4
Building
Basement: Finished
Heat Type: Forced Air
Heat Source: Gas
Exterior: Brick
Exterior: Vinyl Siding
Water Supply: Municipal
Special Designation: Unknown
Parking
Driveway: Private
Garage Spaces: 1
Garage Type: Attached
Covered Parking Spaces: 1
Total Parking Spaces: 2
Fees
Tax Year: 2019
Tax Legal Description: Plan 62M1182 Pt Blk 131 Rp62R19702 Parts 68 & 227
Taxes: $3,475
Highlights
Feature: Clear View
Feature: Lake/Pond
Feature: Public Transit
Feature: School
Land
Cross Street: Mud Street West And
Municipality District: Hamilton
Fronting On: South
Parcel Number: 170900535
Pool: None
Sewer: Sewers
Lot Depth: 76.8 Feet
Lot Frontage: 18 Feet
Rooms
Room details for 37 Mayland Trail, Hamilton
| Type | Dimensions | Description |
|---|---|---|
| Living 2nd | 4.98 x 4.14 | |
| Dining 2nd | 2.18 x 4.14 | |
| Kitchen 2nd | 2.79 x 4.88 | |
| Bathroom 2nd | - | 2 Pc Bath |
| Br 3rd | 3.33 x 3.56 | |
| Bathroom 3rd | - | 3 Pc Ensuite |
| Master 3rd | 3.94 x 5.16 | |
| Bathroom 3rd | - | 4 Pc Bath |
| Br Main | 3.25 x 3.61 | |
| Bathroom Main | - | 2 Pc Bath |
| Utility Main | - |
| XXXXXXXX | XXX XX, XXXX |
XXXX XXX XXXX |
$XXX,XXX |
| XXX XX, XXXX |
XXXXXX XXX XXXX |
$XXX,XXX | |
| XXXXXXXX | XXX XX, XXXX |
XXXXXXX XXX XXXX |
|
| XXX XX, XXXX |
XXXXXX XXX XXXX |
$XXX,XXX | |
| XXXXXXXX | XXX XX, XXXX |
XXXXXXX XXX XXXX |
|
| XXX XX, XXXX |
XXXXXX XXX XXXX |
$XXX,XXX | |
| XXXXXXXX | XXX XX, XXXX |
XXXX XXX XXXX |
$XXX,XXX |
| XXX XX, XXXX |
XXXXXX XXX XXXX |
$XXX,XXX | |
| XXXXXXXX | XXX XX, XXXX |
XXXXXXX XXX XXXX |
|
| XXX XX, XXXX |
XXXXXX XXX XXXX |
$XXX,XXX |
| XXXXXXXX XXXX | XXX XX, XXXX | $475,000 XXX XXXX |
| XXXXXXXX XXXXXX | XXX XX, XXXX | $479,900 XXX XXXX |
| XXXXXXXX XXXXXXX | XXX XX, XXXX | XXX XXXX |
| XXXXXXXX XXXXXX | XXX XX, XXXX | $499,900 XXX XXXX |
| XXXXXXXX XXXXXXX | XXX XX, XXXX | XXX XXXX |
| XXXXXXXX XXXXXX | XXX XX, XXXX | $499,900 XXX XXXX |
| XXXXXXXX XXXX | XXX XX, XXXX | $417,900 XXX XXXX |
| XXXXXXXX XXXXXX | XXX XX, XXXX | $419,900 XXX XXXX |
| XXXXXXXX XXXXXXX | XXX XX, XXXX | XXX XXXX |
| XXXXXXXX XXXXXX | XXX XX, XXXX | $419,900 XXX XXXX |

St. James the Apostle Catholic Elementary School
Elementary: CatholicMount Albion Public School
Elementary: PublicOur Lady of the Assumption Catholic Elementary School
Elementary: CatholicBilly Green Elementary School
Elementary: PublicSt. Mark Catholic Elementary School
Elementary: CatholicGatestone Elementary Public School
Elementary: PublicÉSAC Mère-Teresa
Secondary: CatholicGlendale Secondary School
Secondary: PublicSir Winston Churchill Secondary School
Secondary: PublicSaltfleet High School
Secondary: PublicCardinal Newman Catholic Secondary School
Secondary: CatholicBishop Ryan Catholic Secondary School
Secondary: Catholic

