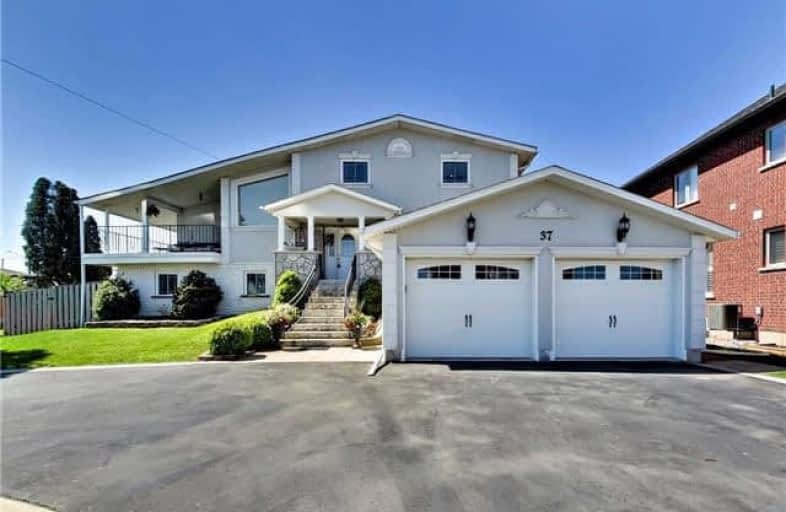Removed on Aug 16, 2017
Note: Property is not currently for sale or for rent.

-
Type: Detached
-
Style: Sidesplit 5
-
Size: 3000 sqft
-
Lease Term: 1 Year
-
Possession: Asap
-
All Inclusive: N
-
Lot Size: 80 x 200 Feet
-
Age: No Data
-
Days on Site: 36 Days
-
Added: Sep 07, 2019 (1 month on market)
-
Updated:
-
Last Checked: 3 months ago
-
MLS®#: X3869984
-
Listed By: Keller williams complete realty, brokerage
Fantastic 3+1 Bedroom Home On An Amazing 80' X 200' Lot. Enjoy Views Of Lake Ontario! Oversized Garage Doors And Massive Circular Front Drive Making Parking A Breeze.12' Ceilings In One Half Of Basement And A Bedroom And Bathroom On The Other Side. Hardwood Flooring, Granite And Ceramics Complete This Amazing Home! Walk To The Lake And Seconds To The Qew!
Property Details
Facts for 37 Seabreeze Crescent, Hamilton
Status
Days on Market: 36
Last Status: Suspended
Sold Date: Jun 29, 2025
Closed Date: Nov 30, -0001
Expiry Date: Oct 11, 2017
Unavailable Date: Aug 16, 2017
Input Date: Jul 12, 2017
Prior LSC: Listing with no contract changes
Property
Status: Lease
Property Type: Detached
Style: Sidesplit 5
Size (sq ft): 3000
Area: Hamilton
Community: Stoney Creek
Availability Date: Asap
Inside
Bedrooms: 3
Bedrooms Plus: 1
Bathrooms: 3
Kitchens: 1
Rooms: 12
Den/Family Room: Yes
Air Conditioning: Central Air
Fireplace: Yes
Laundry: Ensuite
Laundry Level: Lower
Washrooms: 3
Utilities
Utilities Included: N
Building
Basement: Finished
Heat Type: Forced Air
Heat Source: Gas
Exterior: Brick
Exterior: Stucco/Plaster
Private Entrance: Y
Water Supply: Municipal
Special Designation: Unknown
Parking
Driveway: Pvt Double
Parking Included: No
Garage Spaces: 2
Garage Type: Attached
Covered Parking Spaces: 5
Total Parking Spaces: 7
Fees
Cable Included: No
Central A/C Included: No
Common Elements Included: No
Heating Included: No
Hydro Included: No
Water Included: No
Land
Cross Street: North Service Road/S
Municipality District: Hamilton
Fronting On: North
Pool: None
Sewer: Sewers
Lot Depth: 200 Feet
Lot Frontage: 80 Feet
Payment Frequency: Monthly
Additional Media
- Virtual Tour: www.37Seabreeze.com
Rooms
Room details for 37 Seabreeze Crescent, Hamilton
| Type | Dimensions | Description |
|---|---|---|
| Kitchen Main | 3.70 x 5.20 | |
| Bathroom Main | - | 3 Pc Bath |
| Dining Main | 3.50 x 3.60 | |
| Living Main | 6.10 x 4.80 | Fireplace |
| Bathroom 2nd | - | 4 Pc Bath |
| Br 2nd | 2.80 x 3.50 | |
| Br 2nd | 4.20 x 4.50 | |
| Br 2nd | 4.20 x 3.40 | |
| Rec Lower | 6.70 x 6.80 | |
| Bathroom Lower | - | 2 Pc Bath |
| Laundry Lower | - | |
| Br Lower | 4.90 x 6.10 |
| XXXXXXXX | XXX XX, XXXX |
XXXXXXX XXX XXXX |
|
| XXX XX, XXXX |
XXXXXX XXX XXXX |
$X,XXX | |
| XXXXXXXX | XXX XX, XXXX |
XXXX XXX XXXX |
$XXX,XXX |
| XXX XX, XXXX |
XXXXXX XXX XXXX |
$XXX,XXX |
| XXXXXXXX XXXXXXX | XXX XX, XXXX | XXX XXXX |
| XXXXXXXX XXXXXX | XXX XX, XXXX | $2,500 XXX XXXX |
| XXXXXXXX XXXX | XXX XX, XXXX | $900,000 XXX XXXX |
| XXXXXXXX XXXXXX | XXX XX, XXXX | $899,900 XXX XXXX |

St. Clare of Assisi Catholic Elementary School
Elementary: CatholicOur Lady of Peace Catholic Elementary School
Elementary: CatholicImmaculate Heart of Mary Catholic Elementary School
Elementary: CatholicSmith Public School
Elementary: PublicSt. Gabriel Catholic Elementary School
Elementary: CatholicWinona Elementary Elementary School
Elementary: PublicGrimsby Secondary School
Secondary: PublicGlendale Secondary School
Secondary: PublicOrchard Park Secondary School
Secondary: PublicBlessed Trinity Catholic Secondary School
Secondary: CatholicSaltfleet High School
Secondary: PublicCardinal Newman Catholic Secondary School
Secondary: Catholic- 3 bath
- 4 bed
23 Glendarling Crescent, Hamilton, Ontario • L8E 0A9 • Stoney Creek



