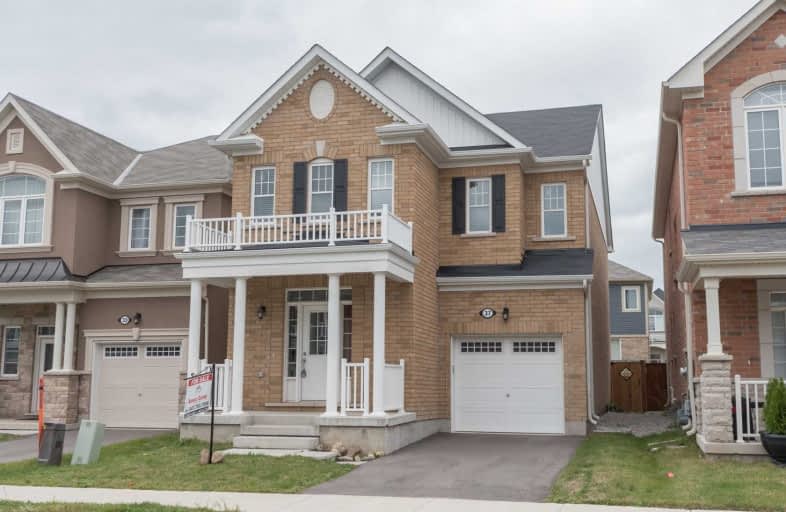Sold on Oct 06, 2019
Note: Property is not currently for sale or for rent.

-
Type: Detached
-
Style: 2-Storey
-
Size: 2000 sqft
-
Lot Size: 30.02 x 89.57 Feet
-
Age: 0-5 years
-
Taxes: $6,156 per year
-
Days on Site: 3 Days
-
Added: Oct 13, 2019 (3 days on market)
-
Updated:
-
Last Checked: 3 months ago
-
MLS®#: X4596782
-
Listed By: Cityscape real estate ltd., brokerage
New 4 Bedroom Mattamy Built (+ 2200 Sq Ft), Separate Family Room With Private Back Yard Easy To Enjoy, New Stainless Steel Appliances, Kentwood Oak Engineered Hardwood Flooring Ground Floor, Oak Stairs, Smooth Ceilings Ground Floor, Executive Kitchen Package, Double Vanity In En-Suite, Super Shower Package With Glass Shower Enclosure, Upstairs Laundry, Fenced Backyard. Large Windows In The Basement.
Extras
Stainless Steel Appliances, Washer, Dryer, Windows Blinds, Garage Door Opener,
Property Details
Facts for 37 Stillwater Crescent, Hamilton
Status
Days on Market: 3
Last Status: Sold
Sold Date: Oct 06, 2019
Closed Date: Nov 01, 2019
Expiry Date: Dec 31, 2019
Sold Price: $765,000
Unavailable Date: Oct 06, 2019
Input Date: Oct 03, 2019
Prior LSC: Listing with no contract changes
Property
Status: Sale
Property Type: Detached
Style: 2-Storey
Size (sq ft): 2000
Age: 0-5
Area: Hamilton
Community: Waterdown
Inside
Bedrooms: 4
Bathrooms: 3
Kitchens: 1
Rooms: 9
Den/Family Room: Yes
Air Conditioning: Central Air
Fireplace: No
Washrooms: 3
Building
Basement: Full
Heat Type: Forced Air
Heat Source: Gas
Exterior: Brick
Water Supply: Municipal
Special Designation: Unknown
Parking
Driveway: Available
Garage Spaces: 1
Garage Type: Attached
Covered Parking Spaces: 1
Total Parking Spaces: 2
Fees
Tax Year: 2019
Tax Legal Description: Lot 25, Plan 62M1231 Subject To An Easement
Taxes: $6,156
Highlights
Feature: Clear View
Feature: Fenced Yard
Feature: Park
Land
Cross Street: Dundas St E / Spring
Municipality District: Hamilton
Fronting On: South
Pool: None
Sewer: Sewers
Lot Depth: 89.57 Feet
Lot Frontage: 30.02 Feet
Additional Media
- Virtual Tour: http://www.myvisuallistings.com/vtnb/288072
Rooms
Room details for 37 Stillwater Crescent, Hamilton
| Type | Dimensions | Description |
|---|---|---|
| Dining Main | 3.51 x 6.12 | Hardwood Floor, Combined W/Living |
| Living Main | 6.12 x 3.51 | Hardwood Floor, Combined W/Dining |
| Family Main | 3.96 x 4.88 | Hardwood Floor, Large Window |
| Kitchen Main | 2.74 x 3.25 | Tile Floor, Stainless Steel Appl, Granite Counter |
| Breakfast Main | 2.74 x 2.90 | Tile Floor, W/O To Yard |
| Master 2nd | 3.81 x 4.78 | W/I Closet, Ensuite Bath |
| 2nd Br 2nd | 3.50 x 3.66 | Closet |
| 3rd Br 2nd | 3.10 x 4.27 | Closet |
| 4th Br 2nd | 2.74 x 3.53 | Closet |
| XXXXXXXX | XXX XX, XXXX |
XXXX XXX XXXX |
$XXX,XXX |
| XXX XX, XXXX |
XXXXXX XXX XXXX |
$XXX,XXX | |
| XXXXXXXX | XXX XX, XXXX |
XXXXXX XXX XXXX |
$X,XXX |
| XXX XX, XXXX |
XXXXXX XXX XXXX |
$X,XXX |
| XXXXXXXX XXXX | XXX XX, XXXX | $765,000 XXX XXXX |
| XXXXXXXX XXXXXX | XXX XX, XXXX | $798,000 XXX XXXX |
| XXXXXXXX XXXXXX | XXX XX, XXXX | $2,250 XXX XXXX |
| XXXXXXXX XXXXXX | XXX XX, XXXX | $2,250 XXX XXXX |

Brant Hills Public School
Elementary: PublicSt. Thomas Catholic Elementary School
Elementary: CatholicMary Hopkins Public School
Elementary: PublicAllan A Greenleaf Elementary
Elementary: PublicGuardian Angels Catholic Elementary School
Elementary: CatholicGuy B Brown Elementary Public School
Elementary: PublicThomas Merton Catholic Secondary School
Secondary: CatholicAldershot High School
Secondary: PublicBurlington Central High School
Secondary: PublicM M Robinson High School
Secondary: PublicNotre Dame Roman Catholic Secondary School
Secondary: CatholicWaterdown District High School
Secondary: Public- 3 bath
- 4 bed
- 2000 sqft
29 Nelson Street, Brant, Ontario • L0R 2H6 • Brantford Twp



