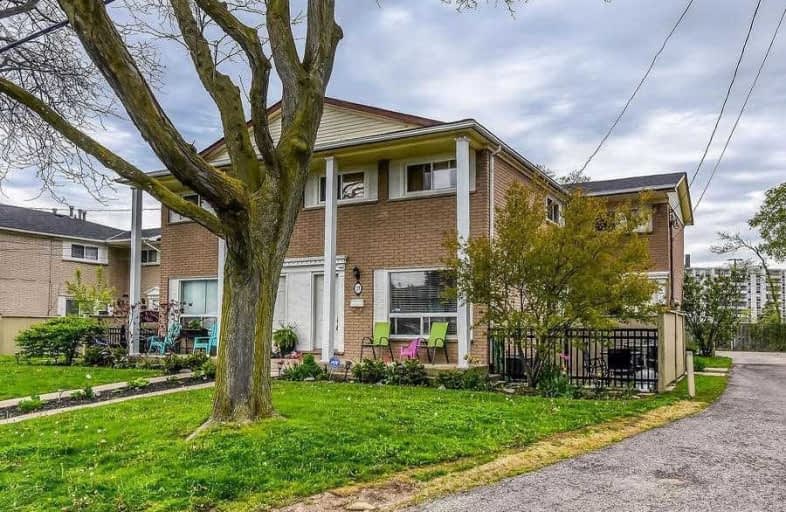
Sir Isaac Brock Junior Public School
Elementary: Public
0.84 km
Glen Echo Junior Public School
Elementary: Public
0.42 km
Glen Brae Middle School
Elementary: Public
0.20 km
St. David Catholic Elementary School
Elementary: Catholic
0.99 km
Sir Wilfrid Laurier Public School
Elementary: Public
1.49 km
Hillcrest Elementary Public School
Elementary: Public
1.10 km
Delta Secondary School
Secondary: Public
3.13 km
Glendale Secondary School
Secondary: Public
0.50 km
Sir Winston Churchill Secondary School
Secondary: Public
1.61 km
Sherwood Secondary School
Secondary: Public
3.61 km
Saltfleet High School
Secondary: Public
5.14 km
Cardinal Newman Catholic Secondary School
Secondary: Catholic
2.83 km



