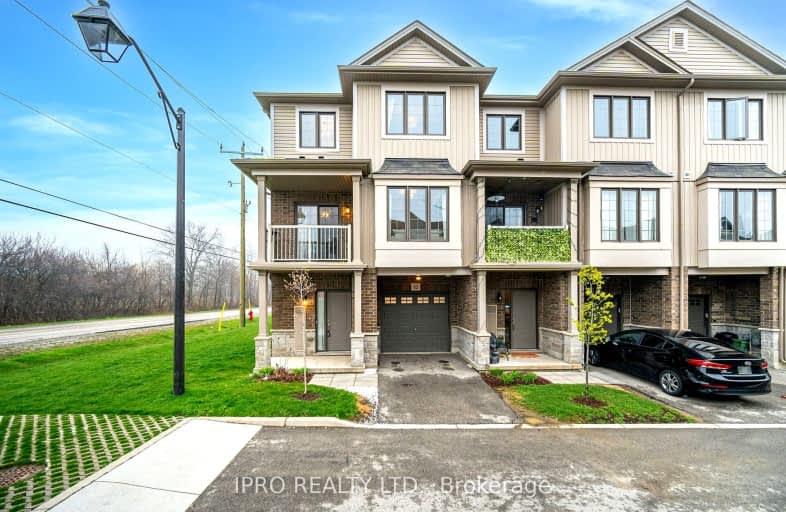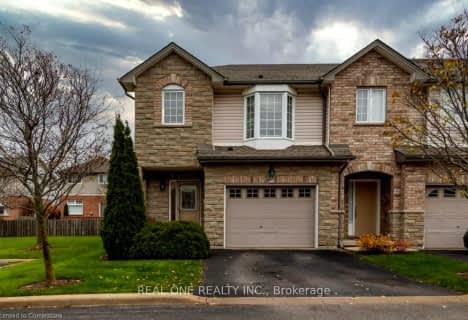Car-Dependent
- Almost all errands require a car.
Some Transit
- Most errands require a car.
Somewhat Bikeable
- Most errands require a car.

Tiffany Hills Elementary Public School
Elementary: PublicSt. Vincent de Paul Catholic Elementary School
Elementary: CatholicGordon Price School
Elementary: PublicHoly Name of Mary Catholic Elementary School
Elementary: CatholicImmaculate Conception Catholic Elementary School
Elementary: CatholicSt. Thérèse of Lisieux Catholic Elementary School
Elementary: CatholicSt. Mary Catholic Secondary School
Secondary: CatholicSir Allan MacNab Secondary School
Secondary: PublicBishop Tonnos Catholic Secondary School
Secondary: CatholicWestdale Secondary School
Secondary: PublicWestmount Secondary School
Secondary: PublicSt. Thomas More Catholic Secondary School
Secondary: Catholic-
Meadowlands Park
2.57km -
William Connell City-Wide Park
1086 W 5th St, Hamilton ON L9B 1J6 3.19km -
Fonthill Park
Wendover Dr, Hamilton ON 3.42km
-
Hald-Nor Community Credit Union
95 Rymal Rd W, Hamilton ON L9B 1B7 2.77km -
Scotiabank
1550 Upper James St (Rymal Rd. W.), Hamilton ON L9B 2L6 2.97km -
Rapport Credit Union Ltd
1100 Golf Links Rd, Ancaster ON L9K 1J8 3.12km
- 4 bath
- 3 bed
- 1200 sqft
04-377 Glancaster Road, Hamilton, Ontario • L9G 0G4 • Rural Glanbrook




