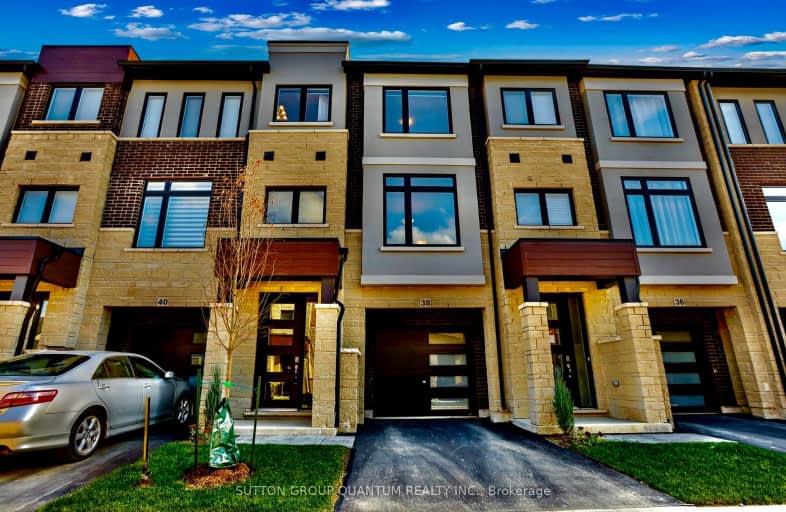Car-Dependent
- Almost all errands require a car.
Somewhat Bikeable
- Most errands require a car.

John Brant Public School
Elementary: PublicSt Philomena Catholic Elementary School
Elementary: CatholicSt George Catholic Elementary School
Elementary: CatholicPeace Bridge Public School
Elementary: PublicGarrison Road Public School
Elementary: PublicOur Lady of Victory Catholic Elementary School
Elementary: CatholicGreater Fort Erie Secondary School
Secondary: PublicFort Erie Secondary School
Secondary: PublicRidgeway-Crystal Beach High School
Secondary: PublicDunnville Secondary School
Secondary: PublicPort Colborne High School
Secondary: PublicLakeshore Catholic High School
Secondary: Catholic-
Luck's Tavern
6401 Castle Hayne Rd 3.51km -
Nigori Gourmet & Sushi bar
2549 Castle Hayne Rd 11.65km -
Radar Bar
1740 Airport Blvd 14.03km
-
Beanie's Bake Shoppe
13732 Nc Hwy 210, Unit 300 5.68km -
McDonald's
13545 Nc Highway 210 5.88km -
Cool Beans Wilmington
5.89km
-
CVS Pharmacy
5712 Castle Hayne Road 4.36km -
Rocky Pavilion Pharmacy
7910 US Hwy 117, Ste 110 6.21km -
Walgreens
2401 N College Rd 11.91km
-
Little Caesars
11795 117th 1.24km -
Paul's Place Famous Hotdogs
11725 US Hwy 117 S 1.27km -
Breakfast Tiffany
4119 CapeLanding Rd 3.54km
-
Cotton Exchange
321 N Front St 17.47km -
Chandler's Wharf
225 S Water St 18.3km -
Mayfaire Town Center
6835 Conservation Way 17.99km
-
Fresh Foods IGA
5601 Castle Hayne Rd 4.51km -
Food Lion Llc Store No 2116
8057 US Highway 117 S 5.83km -
America's Choice Gourmet
4510 Northchase Pkwy NE 9.31km
-
Han-Dee Hugo's
11795 US 117 S 1.24km -
BP
5800 Castle Hayne Rd 4.27km -
Circle K
5717 Castle Hayne Rd 4.3km
-
AMC CLASSIC Wilmington 16
111 Cinema Dr 17.03km -
Regal Mayfaire
900 Town Ctr Dr 18.01km -
Stone Theatres
3401 Independence Blvd 23.67km
-
New Hanover County Library
201 Chestnut St 17.62km -
Northeast Branch Library
1241 Military Cutoff Rd 19.19km -
Leland Library
487 Village Rd NE 19.52km
-
Pender Memorial Hospital
507 E Fremont St 17.58km -
Wilmington Surgcare
1801 S 17th St 19.84km -
Wilmington Health Access For Teens
4005 Oleander Dr 20km
-
Riverside Park
6710 Old Bridge Site Rd, Castle Hayne, NC 28429 2.93km -
Millers Pond Park
12762 US Hwy 117 S, Rocky Point, NC 28457 2.13km -
Northern Regional Park at Castle Hayne
4700 Old Ave, Castle Hayne, NC 28429 6.69km
-
Alliance Credit Union
Castle Hayne Rd, Castle Hayne, NC 28429 7.06km -
State Employees’ Credit Union
2721 Northchase Pkwy SE (Northchase Parkway), Wilmington, NC 28405 10.36km -
Bank of America
8207 Market St, Wilmington, NC 28411 14.78km


