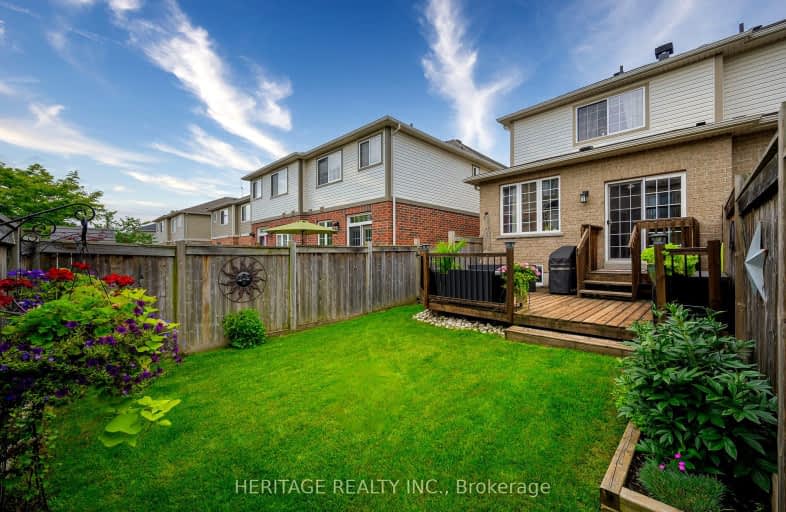Car-Dependent
- Most errands require a car.
33
/100
Minimal Transit
- Almost all errands require a car.
24
/100
Bikeable
- Some errands can be accomplished on bike.
53
/100

Flamborough Centre School
Elementary: Public
3.17 km
St. Thomas Catholic Elementary School
Elementary: Catholic
1.28 km
Mary Hopkins Public School
Elementary: Public
0.78 km
Allan A Greenleaf Elementary
Elementary: Public
0.35 km
Guardian Angels Catholic Elementary School
Elementary: Catholic
0.97 km
Guy B Brown Elementary Public School
Elementary: Public
0.91 km
École secondaire Georges-P-Vanier
Secondary: Public
7.93 km
Aldershot High School
Secondary: Public
5.76 km
Sir John A Macdonald Secondary School
Secondary: Public
8.87 km
St. Mary Catholic Secondary School
Secondary: Catholic
9.39 km
Waterdown District High School
Secondary: Public
0.41 km
Westdale Secondary School
Secondary: Public
8.59 km






