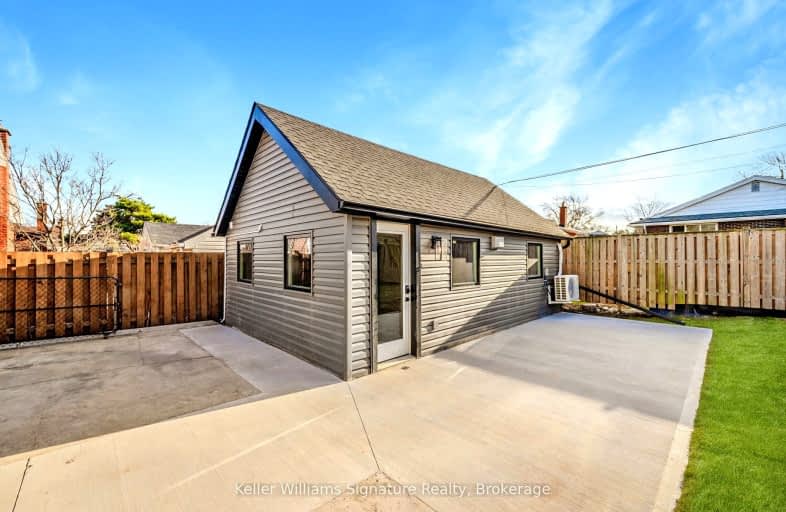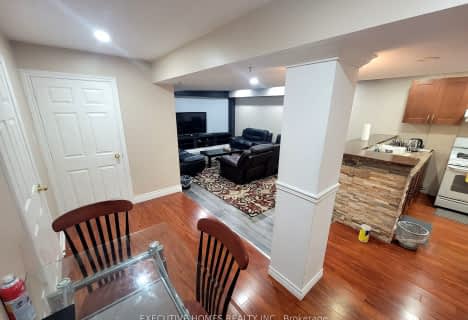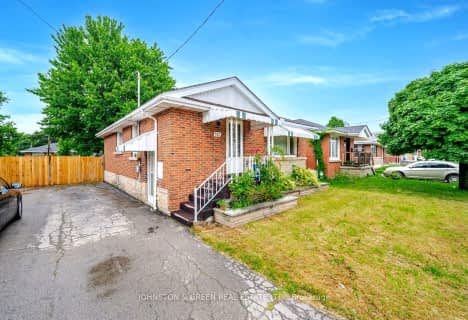Somewhat Walkable
- Some errands can be accomplished on foot.
Some Transit
- Most errands require a car.
Somewhat Bikeable
- Most errands require a car.

ÉIC Mère-Teresa
Elementary: CatholicSt. Anthony Daniel Catholic Elementary School
Elementary: CatholicRichard Beasley Junior Public School
Elementary: PublicLisgar Junior Public School
Elementary: PublicSt. Margaret Mary Catholic Elementary School
Elementary: CatholicHuntington Park Junior Public School
Elementary: PublicVincent Massey/James Street
Secondary: PublicÉSAC Mère-Teresa
Secondary: CatholicNora Henderson Secondary School
Secondary: PublicDelta Secondary School
Secondary: PublicSherwood Secondary School
Secondary: PublicSt. Jean de Brebeuf Catholic Secondary School
Secondary: Catholic-
Glen Castle Park
30 Glen Castle Dr, Hamilton ON 2.38km -
Mountain Drive Park
Concession St (Upper Gage), Hamilton ON 2.69km -
T. B. McQuesten Park
1199 Upper Wentworth St, Hamilton ON 2.87km
-
CIBC
386 Upper Gage Ave, Hamilton ON L8V 4H9 2.03km -
First Ontario Credit Union
688 Queensdale Ave E, Hamilton ON L8V 1M1 2.33km -
TD Canada Trust ATM
1900 King St E, Hamilton ON L8K 1W1 2.39km














