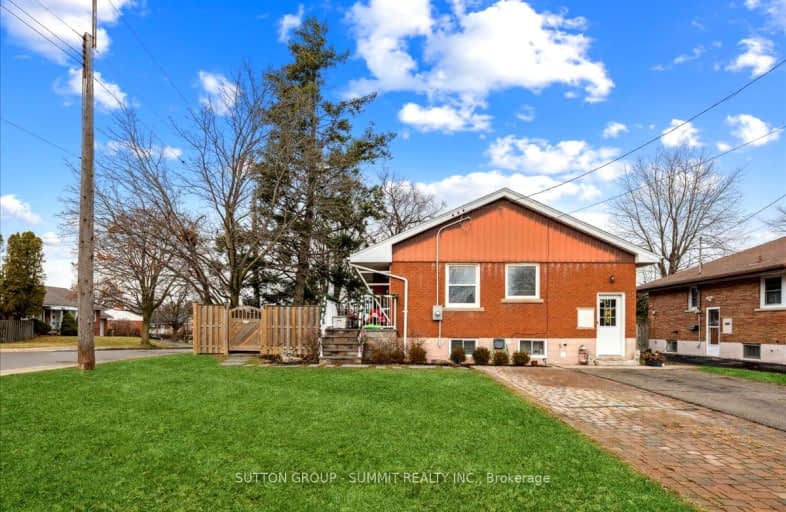Somewhat Walkable
- Some errands can be accomplished on foot.
Some Transit
- Most errands require a car.
Bikeable
- Some errands can be accomplished on bike.

ÉIC Mère-Teresa
Elementary: CatholicSt. Anthony Daniel Catholic Elementary School
Elementary: CatholicÉcole élémentaire Pavillon de la jeunesse
Elementary: PublicLisgar Junior Public School
Elementary: PublicSt. Margaret Mary Catholic Elementary School
Elementary: CatholicHuntington Park Junior Public School
Elementary: PublicVincent Massey/James Street
Secondary: PublicÉSAC Mère-Teresa
Secondary: CatholicNora Henderson Secondary School
Secondary: PublicDelta Secondary School
Secondary: PublicSir Winston Churchill Secondary School
Secondary: PublicSherwood Secondary School
Secondary: Public- 3 bath
- 4 bed
- 1500 sqft
Upper-631 Queensdale Avenue East, Hamilton, Ontario • L8V 1L8 • Eastmount
- 1 bath
- 3 bed
- 1100 sqft
Upper-821 Mohawk Road East, Hamilton, Ontario • L8T 2R4 • Hampton Heights
- 1 bath
- 3 bed
- 700 sqft
Upper-5 Sunning Hill Avenue, Hamilton, Ontario • L8T 1B3 • Sunninghill














