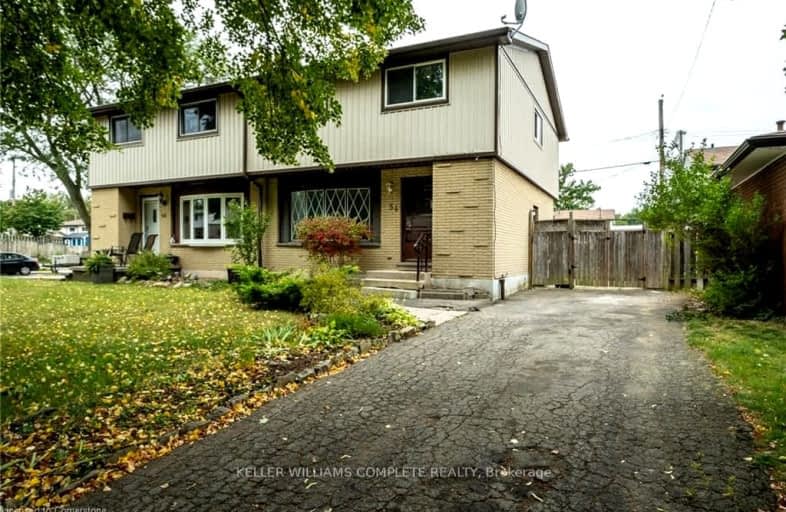Somewhat Walkable
- Some errands can be accomplished on foot.
Some Transit
- Most errands require a car.
Somewhat Bikeable
- Most errands require a car.

Glen Echo Junior Public School
Elementary: PublicSt. Luke Catholic Elementary School
Elementary: CatholicElizabeth Bagshaw School
Elementary: PublicSt. Paul Catholic Elementary School
Elementary: CatholicBilly Green Elementary School
Elementary: PublicSir Wilfrid Laurier Public School
Elementary: PublicÉSAC Mère-Teresa
Secondary: CatholicDelta Secondary School
Secondary: PublicGlendale Secondary School
Secondary: PublicSir Winston Churchill Secondary School
Secondary: PublicSherwood Secondary School
Secondary: PublicSaltfleet High School
Secondary: Public-
Red Hill Bowl
Hamilton ON 1.68km -
Andrew Warburton Memorial Park
Cope St, Hamilton ON 3.63km -
Vincent Massey Park
Hamilton ON L8V 2E2 4.72km
-
RBC Royal Bank
Lawrence Rd, Hamilton ON 0.87km -
Scotiabank
686 Queenston Rd (at Nash Rd S), Hamilton ON L8G 1A3 2.22km -
BMO Bank of Montreal
1900 King St E, Hamilton ON L8K 1W1 2.31km




