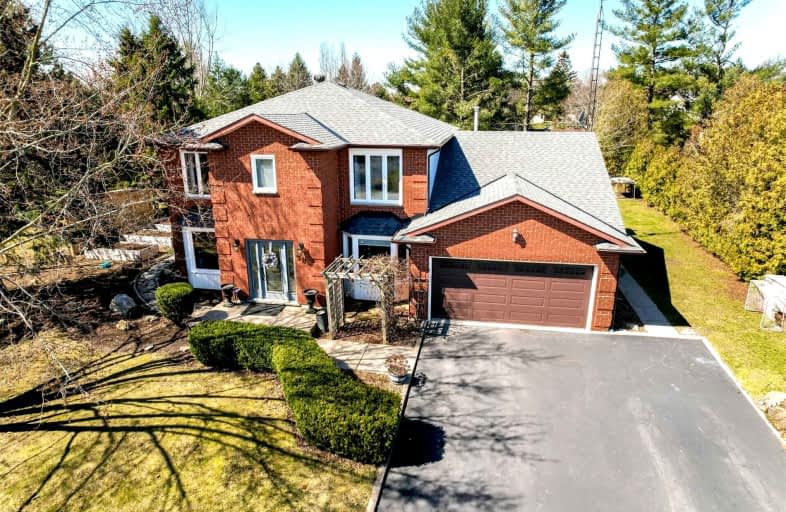Sold on Aug 12, 2022
Note: Property is not currently for sale or for rent.

-
Type: Detached
-
Style: 2-Storey
-
Size: 2500 sqft
-
Lot Size: 126 x 180 Feet
-
Age: No Data
-
Taxes: $5,871 per year
-
Days on Site: 24 Days
-
Added: Jul 19, 2022 (3 weeks on market)
-
Updated:
-
Last Checked: 2 months ago
-
MLS®#: X5703048
-
Listed By: Re/max realty specialists inc., brokerage
Absolutely Stunning! Welcome To This Meticulously Maintained & Fully Renovated Home Located In A Quiet Family Friendly Neighbourhood Of Orkney Village. Situated On A Large 126 X 180 Foot Lot. Approx 2744 Sqft. Home Features Vault Ceilings In Family Room, Hardwood Floors, Oak Staircases, Crown Moulding, Wainscoting, Pot Lights, Gas Fireplace. Custom Kitchen W/Quartzite Countertops, Backsplash & Large Eat-In Area.
Extras
Large Primary Bedroom W/Walk-In Closet & 5Pc Ensuite. Finished Basement W/2 Bedrooms, 3Pc Bathrm & Custom Build Bar. Walkout To Beautifully Manicured Gardens, Raised Vegetable Gardens, A Large Patio For Entertaining And Mature Trees.
Property Details
Facts for 38 Trailridge Crescent, Hamilton
Status
Days on Market: 24
Last Status: Sold
Sold Date: Aug 12, 2022
Closed Date: Sep 01, 2022
Expiry Date: Sep 19, 2022
Sold Price: $1,400,000
Unavailable Date: Aug 12, 2022
Input Date: Jul 19, 2022
Property
Status: Sale
Property Type: Detached
Style: 2-Storey
Size (sq ft): 2500
Area: Hamilton
Community: Lynden
Availability Date: Tba
Inside
Bedrooms: 5
Bedrooms Plus: 2
Bathrooms: 4
Kitchens: 1
Rooms: 10
Den/Family Room: Yes
Air Conditioning: Central Air
Fireplace: Yes
Washrooms: 4
Building
Basement: Finished
Heat Type: Forced Air
Heat Source: Gas
Exterior: Brick
Exterior: Vinyl Siding
Water Supply: Well
Special Designation: Unknown
Parking
Driveway: Pvt Double
Garage Spaces: 2
Garage Type: Attached
Covered Parking Spaces: 6
Total Parking Spaces: 8
Fees
Tax Year: 2022
Tax Legal Description: Pcl 31-1, Sec 62M493 ; Lt 31, Pl 62,493 ; Flamboro
Taxes: $5,871
Land
Cross Street: Concession 2 & Orkne
Municipality District: Hamilton
Fronting On: West
Pool: None
Sewer: Septic
Lot Depth: 180 Feet
Lot Frontage: 126 Feet
Additional Media
- Virtual Tour: https://unbranded.mediatours.ca/property/38-trailridge-crescent-flamborough/
Rooms
Room details for 38 Trailridge Crescent, Hamilton
| Type | Dimensions | Description |
|---|---|---|
| Kitchen Main | 5.49 x 4.57 | Hardwood Floor, Granite Counter, Eat-In Kitchen |
| Dining Main | 3.53 x 4.57 | Broadloom, Pot Lights, Window |
| Living Main | 3.53 x 5.49 | Broadloom, Pot Lights, Window |
| Family Main | 4.32 x 5.61 | Hardwood Floor, Gas Fireplace, Vaulted Ceiling |
| Office Main | 3.66 x 2.95 | Hardwood Floor, Window, O/Looks Frontyard |
| Laundry Main | - | Ceramic Floor |
| Prim Bdrm 2nd | 3.91 x 5.74 | Hardwood Floor, W/I Closet, 5 Pc Ensuite |
| Br 2nd | 3.05 x 4.44 | Broadloom, Window, Closet |
| Br 2nd | 3.66 x 4.75 | Broadloom, Window, Closet |
| Br 2nd | - | Hardwood Floor, Side Door |
| Rec Bsmt | - | |
| Bathroom Bsmt | - |
| XXXXXXXX | XXX XX, XXXX |
XXXX XXX XXXX |
$X,XXX,XXX |
| XXX XX, XXXX |
XXXXXX XXX XXXX |
$X,XXX,XXX | |
| XXXXXXXX | XXX XX, XXXX |
XXXXXXX XXX XXXX |
|
| XXX XX, XXXX |
XXXXXX XXX XXXX |
$X,XXX,XXX | |
| XXXXXXXX | XXX XX, XXXX |
XXXXXXX XXX XXXX |
|
| XXX XX, XXXX |
XXXXXX XXX XXXX |
$X,XXX,XXX |
| XXXXXXXX XXXX | XXX XX, XXXX | $1,400,000 XXX XXXX |
| XXXXXXXX XXXXXX | XXX XX, XXXX | $1,449,900 XXX XXXX |
| XXXXXXXX XXXXXXX | XXX XX, XXXX | XXX XXXX |
| XXXXXXXX XXXXXX | XXX XX, XXXX | $1,699,900 XXX XXXX |
| XXXXXXXX XXXXXXX | XXX XX, XXXX | XXX XXXX |
| XXXXXXXX XXXXXX | XXX XX, XXXX | $1,799,900 XXX XXXX |

Queen's Rangers Public School
Elementary: PublicBeverly Central Public School
Elementary: PublicSpencer Valley Public School
Elementary: PublicAncaster Senior Public School
Elementary: PublicC H Bray School
Elementary: PublicFessenden School
Elementary: PublicDundas Valley Secondary School
Secondary: PublicSt. Mary Catholic Secondary School
Secondary: CatholicSir Allan MacNab Secondary School
Secondary: PublicBishop Tonnos Catholic Secondary School
Secondary: CatholicAncaster High School
Secondary: PublicSt. Thomas More Catholic Secondary School
Secondary: Catholic

