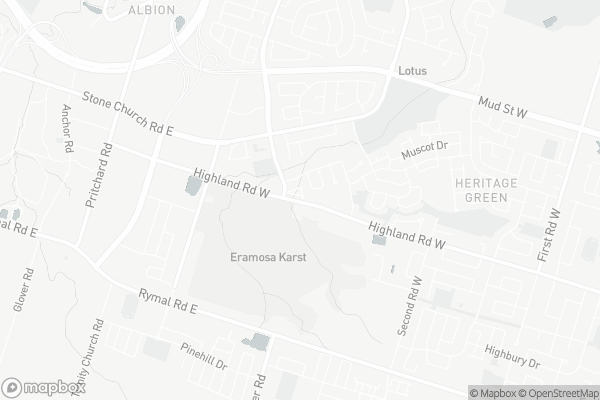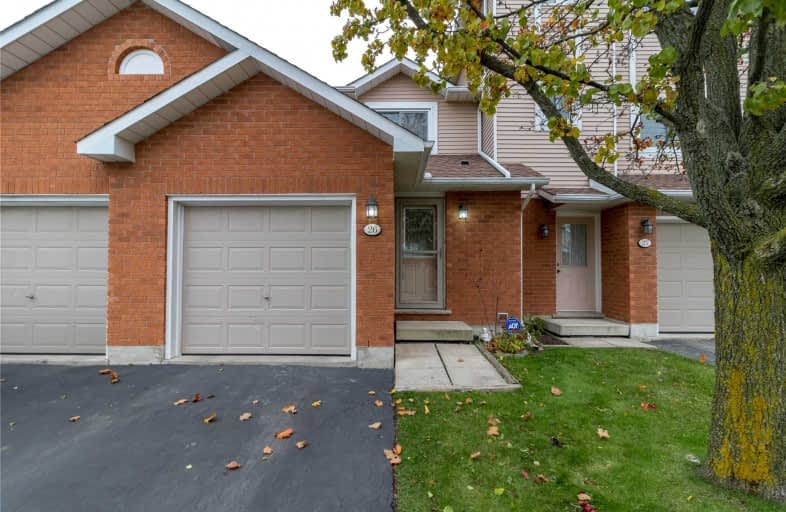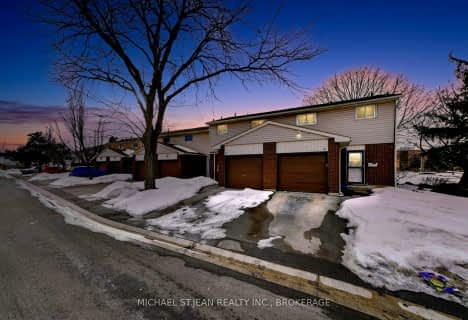Car-Dependent
- Most errands require a car.
39
/100
Some Transit
- Most errands require a car.
44
/100
Somewhat Bikeable
- Most errands require a car.
42
/100

St. James the Apostle Catholic Elementary School
Elementary: Catholic
1.64 km
Mount Albion Public School
Elementary: Public
1.02 km
St. Paul Catholic Elementary School
Elementary: Catholic
1.38 km
Janet Lee Public School
Elementary: Public
0.44 km
Billy Green Elementary School
Elementary: Public
1.60 km
Gatestone Elementary Public School
Elementary: Public
1.43 km
ÉSAC Mère-Teresa
Secondary: Catholic
3.44 km
Nora Henderson Secondary School
Secondary: Public
4.28 km
Glendale Secondary School
Secondary: Public
4.51 km
Sherwood Secondary School
Secondary: Public
4.66 km
Saltfleet High School
Secondary: Public
2.12 km
Bishop Ryan Catholic Secondary School
Secondary: Catholic
1.28 km
-
Templemead Park
ON 3.43km -
Huntington Park
Hamilton ON L8T 2E3 4.16km -
Stoney Creek Rotary Community Parkette
Hamilton ON L8G 1J9 5.09km
-
CIBC
2140 Rymal Rd E, Hamilton ON L0R 1P0 1.78km -
TD Bank Financial Group
2285 Rymal Rd E (Hwy 20), Stoney Creek ON L8J 2V8 2.61km -
TD Bank Financial Group
867 Rymal Rd E (Upper Gage Ave), Hamilton ON L8W 1B6 4.14km
For Sale
3 Bedrooms
More about this building
View 386 Highland Road West, Hamilton



