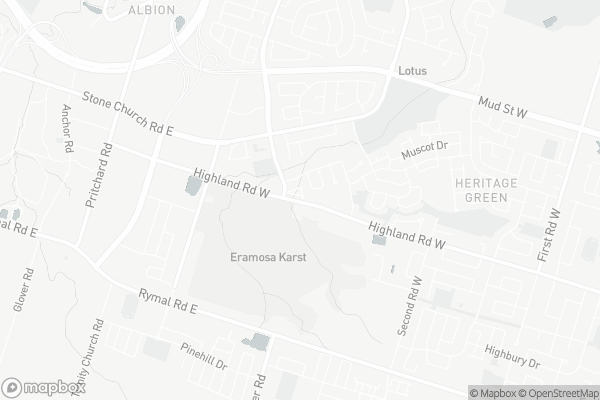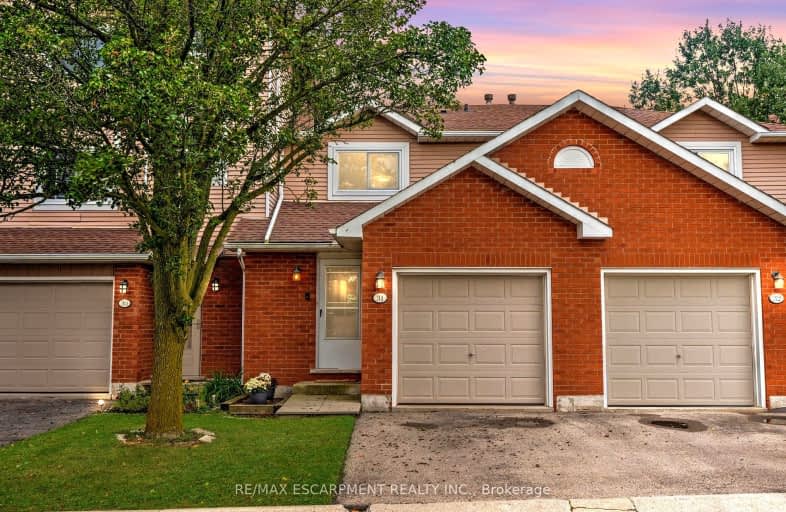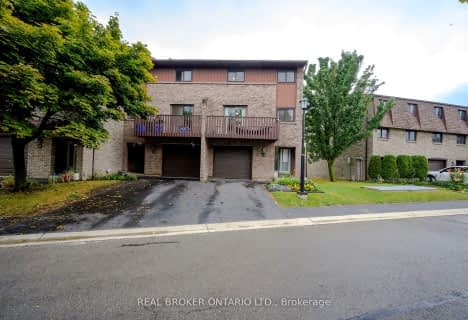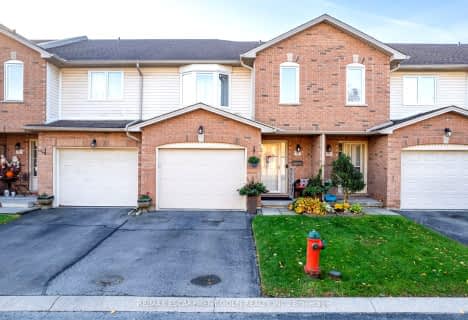Car-Dependent
- Most errands require a car.
Some Transit
- Most errands require a car.
Somewhat Bikeable
- Most errands require a car.

St. James the Apostle Catholic Elementary School
Elementary: CatholicMount Albion Public School
Elementary: PublicSt. Paul Catholic Elementary School
Elementary: CatholicJanet Lee Public School
Elementary: PublicBilly Green Elementary School
Elementary: PublicGatestone Elementary Public School
Elementary: PublicÉSAC Mère-Teresa
Secondary: CatholicNora Henderson Secondary School
Secondary: PublicGlendale Secondary School
Secondary: PublicSherwood Secondary School
Secondary: PublicSaltfleet High School
Secondary: PublicBishop Ryan Catholic Secondary School
Secondary: Catholic-
Templemead Park
ON 3.43km -
Huntington Park
Hamilton ON L8T 2E3 4.16km -
Stoney Creek Rotary Community Parkette
Hamilton ON L8G 1J9 5.09km
-
CIBC
2140 Rymal Rd E, Hamilton ON L0R 1P0 1.78km -
TD Bank Financial Group
2285 Rymal Rd E (Hwy 20), Stoney Creek ON L8J 2V8 2.61km -
TD Bank Financial Group
867 Rymal Rd E (Upper Gage Ave), Hamilton ON L8W 1B6 4.14km
For Sale
More about this building
View 386 Highland Road West, Hamilton- 2 bath
- 3 bed
- 1200 sqft
103-1115 Paramount Drive, Hamilton, Ontario • L8J 1P6 • Stoney Creek
- 2 bath
- 3 bed
- 1200 sqft
03-1300 Upper Ottawa Street, Hamilton, Ontario • L8W 1M8 • Quinndale
- 2 bath
- 3 bed
- 1200 sqft
02-1300 Upper Ottawa Street, Hamilton, Ontario • L8W 1M8 • Quinndale
- 2 bath
- 3 bed
- 1400 sqft
26-1155 Paramount Drive, Hamilton, Ontario • L8K 1P6 • Stoney Creek
- 3 bath
- 3 bed
- 1200 sqft
38-800 Paramount Drive, Hamilton, Ontario • L8J 3V8 • Stoney Creek Mountain















