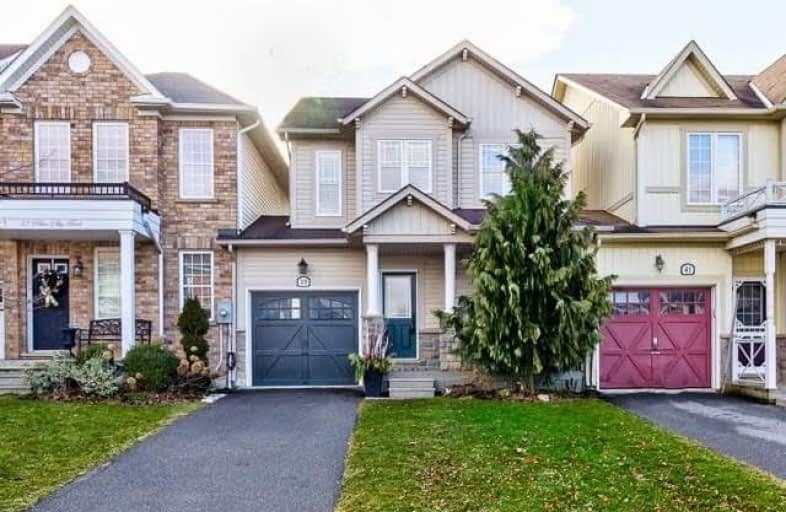
Video Tour

Brant Hills Public School
Elementary: Public
3.63 km
St. Thomas Catholic Elementary School
Elementary: Catholic
1.87 km
Mary Hopkins Public School
Elementary: Public
1.56 km
Allan A Greenleaf Elementary
Elementary: Public
2.62 km
Guardian Angels Catholic Elementary School
Elementary: Catholic
2.70 km
Guy B Brown Elementary Public School
Elementary: Public
2.86 km
Thomas Merton Catholic Secondary School
Secondary: Catholic
6.04 km
Aldershot High School
Secondary: Public
5.12 km
Burlington Central High School
Secondary: Public
6.30 km
M M Robinson High School
Secondary: Public
5.01 km
Notre Dame Roman Catholic Secondary School
Secondary: Catholic
5.50 km
Waterdown District High School
Secondary: Public
2.70 km


