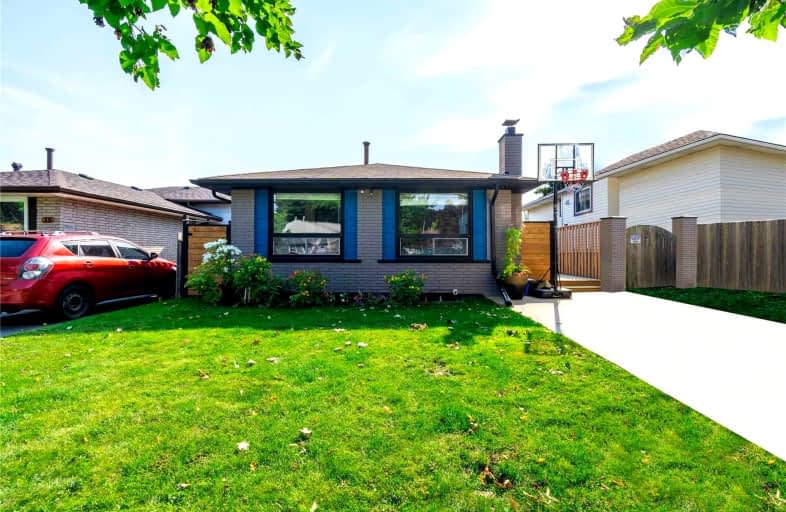Sold on Oct 26, 2022
Note: Property is not currently for sale or for rent.

-
Type: Duplex
-
Style: Backsplit 4
-
Size: 700 sqft
-
Lot Size: 35.01 x 102.34 Feet
-
Age: 31-50 years
-
Taxes: $3,898 per year
-
Days on Site: 21 Days
-
Added: Oct 05, 2022 (3 weeks on market)
-
Updated:
-
Last Checked: 3 months ago
-
MLS®#: X5785573
-
Listed By: Revel realty inc., brokerage
Welcome To 39 Gillard Street! Extensively & Beautifully Renovated Two Unit All Brick 4 Level Back Split In The Heart Of The Hamilton West Mountain's Gilkson Neighbourhood Close To Highways Access, Ancaster Power Centre, Schools And Green Space! This Home Features 5 Bedrooms, 2 Bathrooms (With High End Modern Finishes, Accents & Fixtures), Stainless Steel Appliances, Gas Fireplace, New Front Deck, Rear Shed And A Private Entrance To A Spacious 2 Bedroom, 1 Bathroom In-Law Suite! Perfect Way To Live/Rent Or Rent Out Both Units With Projected Annual Gross Rents Of $56,400 Plus Utilities
Extras
2 Ss Fridge, 2 Ss Stove, 2 Ss Dishwasher, 1 Ss Microwave, 1 Ss Otr Microwave, 1 Ss Range-Hood, 1 Washer, 1 Dryer
Property Details
Facts for 39 Gillard Street, Hamilton
Status
Days on Market: 21
Last Status: Sold
Sold Date: Oct 26, 2022
Closed Date: Dec 14, 2022
Expiry Date: Dec 31, 2022
Sold Price: $801,000
Unavailable Date: Oct 26, 2022
Input Date: Oct 05, 2022
Property
Status: Sale
Property Type: Duplex
Style: Backsplit 4
Size (sq ft): 700
Age: 31-50
Area: Hamilton
Community: Gilkson
Availability Date: Flexible
Assessment Amount: $313,000
Assessment Year: 2016
Inside
Bedrooms: 5
Bathrooms: 2
Kitchens: 2
Rooms: 7
Den/Family Room: No
Air Conditioning: Central Air
Fireplace: No
Washrooms: 2
Building
Basement: Apartment
Basement 2: Sep Entrance
Heat Type: Forced Air
Heat Source: Gas
Exterior: Brick
Water Supply: Municipal
Special Designation: Unknown
Parking
Driveway: Private
Garage Type: None
Covered Parking Spaces: 2
Total Parking Spaces: 2
Fees
Tax Year: 2022
Tax Legal Description: Pcl 34-1,Sec M126; Lt 34, Pl M126; Hamilton
Taxes: $3,898
Highlights
Feature: Library
Feature: Park
Feature: Public Transit
Feature: Rec Centre
Feature: School
Land
Cross Street: Gemini Drive
Municipality District: Hamilton
Fronting On: East
Pool: None
Sewer: Sewers
Lot Depth: 102.34 Feet
Lot Frontage: 35.01 Feet
Additional Media
- Virtual Tour: https://youriguide.com/39_gillard_st_hamilton_on
Rooms
Room details for 39 Gillard Street, Hamilton
| Type | Dimensions | Description |
|---|---|---|
| Dining Main | 9.50 x 9.30 | |
| Kitchen Main | 11.11 x 9.30 | |
| Living Main | 21.30 x 10.70 | |
| Bathroom 2nd | 8.11 x 5.11 | 4 Pc Bath |
| Br 2nd | 8.11 x 9.40 | |
| Br 2nd | 10.00 x 10.40 | |
| Prim Bdrm 2nd | 10.00 x 12.10 | |
| Bathroom Bsmt | 6.90 x 8.50 | 3 Pc Bath |
| Br Bsmt | 9.70 x 9.11 | |
| Br Bsmt | 9.00 x 11.11 | |
| Kitchen Bsmt | 17.50 x 15.10 | |
| Living Bsmt | 20.40 x 10.10 |
| XXXXXXXX | XXX XX, XXXX |
XXXX XXX XXXX |
$XXX,XXX |
| XXX XX, XXXX |
XXXXXX XXX XXXX |
$XXX,XXX | |
| XXXXXXXX | XXX XX, XXXX |
XXXXXXX XXX XXXX |
|
| XXX XX, XXXX |
XXXXXX XXX XXXX |
$XXX,XXX | |
| XXXXXXXX | XXX XX, XXXX |
XXXXXXX XXX XXXX |
|
| XXX XX, XXXX |
XXXXXX XXX XXXX |
$XXX,XXX |
| XXXXXXXX XXXX | XXX XX, XXXX | $801,000 XXX XXXX |
| XXXXXXXX XXXXXX | XXX XX, XXXX | $849,900 XXX XXXX |
| XXXXXXXX XXXXXXX | XXX XX, XXXX | XXX XXXX |
| XXXXXXXX XXXXXX | XXX XX, XXXX | $874,900 XXX XXXX |
| XXXXXXXX XXXXXXX | XXX XX, XXXX | XXX XXXX |
| XXXXXXXX XXXXXX | XXX XX, XXXX | $899,900 XXX XXXX |

Regina Mundi Catholic Elementary School
Elementary: CatholicSt. Vincent de Paul Catholic Elementary School
Elementary: CatholicJames MacDonald Public School
Elementary: PublicGordon Price School
Elementary: PublicR A Riddell Public School
Elementary: PublicSt. Thérèse of Lisieux Catholic Elementary School
Elementary: CatholicSt. Charles Catholic Adult Secondary School
Secondary: CatholicSt. Mary Catholic Secondary School
Secondary: CatholicSir Allan MacNab Secondary School
Secondary: PublicWestdale Secondary School
Secondary: PublicWestmount Secondary School
Secondary: PublicSt. Thomas More Catholic Secondary School
Secondary: Catholic- 2 bath
- 6 bed
539 Mohawk Road West, Hamilton, Ontario • L9C 1X5 • Westcliffe
- — bath
- — bed
- — sqft
39 Fennell Avenue West, Hamilton, Ontario • L9C 1E5 • Bonnington




