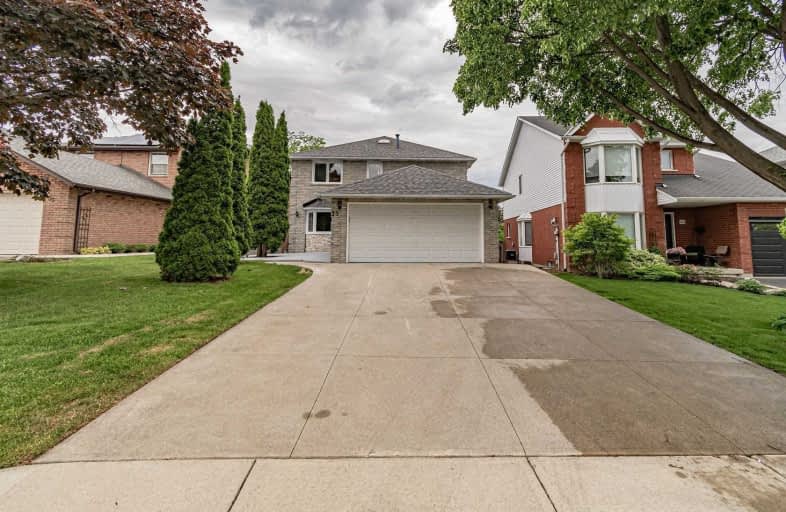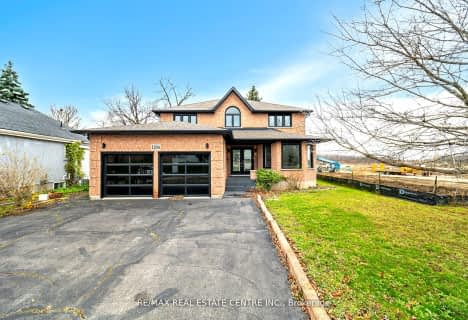Sold on Jun 15, 2021
Note: Property is not currently for sale or for rent.

-
Type: Detached
-
Style: 2-Storey
-
Lot Size: 39.83 x 102.3 Feet
-
Age: No Data
-
Taxes: $5,230 per year
-
Days on Site: 19 Days
-
Added: May 27, 2021 (2 weeks on market)
-
Updated:
-
Last Checked: 2 months ago
-
MLS®#: X5250755
-
Listed By: Re/max realty services inc., brokerage
Lovely Home. Fully Renovated. New Plumbing, Windows, Electrical, Furnace & A/C System. Home Offers Beautiful Master Bdr Ensuite. 5 Bedrooms Plus 2 Bedrooms Basement Apartment W/ Potential Income Of $1600/Month. Close To School, Shopping & Hwy. Very Nice Neighborhood. Main Floor Offers High End Appliances. Nice Deck And Good Size Backyard. Check Out Virtual Tour And Floor Plans.
Extras
Includes: 2 Stoves, 2 Fridge, Overhead Ranch Microwave, Dishwasher, Stack Washer And Dryer, Main Floor Washer And Dyer.
Property Details
Facts for 39 Glenayr Street, Hamilton
Status
Days on Market: 19
Last Status: Sold
Sold Date: Jun 15, 2021
Closed Date: Aug 26, 2021
Expiry Date: Dec 31, 2021
Sold Price: $1,087,000
Unavailable Date: Jun 15, 2021
Input Date: May 27, 2021
Prior LSC: Listing with no contract changes
Property
Status: Sale
Property Type: Detached
Style: 2-Storey
Area: Hamilton
Community: Gilkson
Availability Date: Immd./ Flex
Inside
Bedrooms: 5
Bedrooms Plus: 2
Bathrooms: 4
Kitchens: 1
Kitchens Plus: 1
Rooms: 9
Den/Family Room: Yes
Air Conditioning: Central Air
Fireplace: No
Washrooms: 4
Building
Basement: Apartment
Basement 2: Sep Entrance
Heat Type: Forced Air
Heat Source: Gas
Exterior: Brick
Water Supply: Municipal
Special Designation: Unknown
Parking
Driveway: Available
Garage Spaces: 2
Garage Type: Attached
Covered Parking Spaces: 4
Total Parking Spaces: 6
Fees
Tax Year: 2021
Tax Legal Description: Pcl 15-1, Sec 62M532 ; Lt 15, Pl 62M532, S/T Lt21
Taxes: $5,230
Land
Cross Street: Upper Paradise & Sto
Municipality District: Hamilton
Fronting On: West
Pool: None
Sewer: Sewers
Lot Depth: 102.3 Feet
Lot Frontage: 39.83 Feet
Additional Media
- Virtual Tour: http://www.myvisuallistings.com/vtnb/312152
Rooms
Room details for 39 Glenayr Street, Hamilton
| Type | Dimensions | Description |
|---|---|---|
| Living Main | - | Hardwood Floor, Bay Window, Combined W/Dining |
| Dining Main | - | Hardwood Floor, Window, Combined W/Living |
| Family Main | - | Hardwood Floor, W/O To Deck, Open Concept |
| Kitchen Main | - | Stainless Steel Appl, Quartz Counter, B/I Bar |
| Den Main | - | Hardwood Floor, Window, Sump Pump |
| Laundry Main | - | Ceramic Floor, W/O To Garage |
| Master 2nd | - | Hardwood Floor, His/Hers Closets, 5 Pc Ensuite |
| 2nd Br 2nd | - | Hardwood Floor, Window, Closet |
| 3rd Br 2nd | - | Hardwood Floor, Window, Closet |
| 4th Br 2nd | - | Hardwood Floor, Window, Closet |
| Rec Bsmt | - | Vinyl Floor, W/O To Yard, Open Concept |
| Kitchen Bsmt | - | Ceramic Floor, Quartz Counter, O/Looks Family |
| XXXXXXXX | XXX XX, XXXX |
XXXX XXX XXXX |
$X,XXX,XXX |
| XXX XX, XXXX |
XXXXXX XXX XXXX |
$X,XXX,XXX | |
| XXXXXXXX | XXX XX, XXXX |
XXXXXXX XXX XXXX |
|
| XXX XX, XXXX |
XXXXXX XXX XXXX |
$X,XXX | |
| XXXXXXXX | XXX XX, XXXX |
XXXXXXX XXX XXXX |
|
| XXX XX, XXXX |
XXXXXX XXX XXXX |
$XXX,XXX | |
| XXXXXXXX | XXX XX, XXXX |
XXXXXXXX XXX XXXX |
|
| XXX XX, XXXX |
XXXXXX XXX XXXX |
$XXX,XXX | |
| XXXXXXXX | XXX XX, XXXX |
XXXXXXX XXX XXXX |
|
| XXX XX, XXXX |
XXXXXX XXX XXXX |
$XXX,XXX | |
| XXXXXXXX | XXX XX, XXXX |
XXXX XXX XXXX |
$XXX,XXX |
| XXX XX, XXXX |
XXXXXX XXX XXXX |
$XXX,XXX |
| XXXXXXXX XXXX | XXX XX, XXXX | $1,087,000 XXX XXXX |
| XXXXXXXX XXXXXX | XXX XX, XXXX | $1,099,900 XXX XXXX |
| XXXXXXXX XXXXXXX | XXX XX, XXXX | XXX XXXX |
| XXXXXXXX XXXXXX | XXX XX, XXXX | $2,500 XXX XXXX |
| XXXXXXXX XXXXXXX | XXX XX, XXXX | XXX XXXX |
| XXXXXXXX XXXXXX | XXX XX, XXXX | $799,900 XXX XXXX |
| XXXXXXXX XXXXXXXX | XXX XX, XXXX | XXX XXXX |
| XXXXXXXX XXXXXX | XXX XX, XXXX | $859,900 XXX XXXX |
| XXXXXXXX XXXXXXX | XXX XX, XXXX | XXX XXXX |
| XXXXXXXX XXXXXX | XXX XX, XXXX | $859,900 XXX XXXX |
| XXXXXXXX XXXX | XXX XX, XXXX | $570,000 XXX XXXX |
| XXXXXXXX XXXXXX | XXX XX, XXXX | $399,000 XXX XXXX |

Holbrook Junior Public School
Elementary: PublicRegina Mundi Catholic Elementary School
Elementary: CatholicSt. Vincent de Paul Catholic Elementary School
Elementary: CatholicGordon Price School
Elementary: PublicR A Riddell Public School
Elementary: PublicSt. Thérèse of Lisieux Catholic Elementary School
Elementary: CatholicSt. Charles Catholic Adult Secondary School
Secondary: CatholicSt. Mary Catholic Secondary School
Secondary: CatholicSir Allan MacNab Secondary School
Secondary: PublicWestdale Secondary School
Secondary: PublicWestmount Secondary School
Secondary: PublicSt. Thomas More Catholic Secondary School
Secondary: Catholic- 2 bath
- 6 bed
539 Mohawk Road West, Hamilton, Ontario • L9C 1X5 • Westcliffe
- 4 bath
- 5 bed
- 2500 sqft
- 4 bath
- 16 bed
171 Stone Church Road East, Hamilton, Ontario • L9B 1A8 • Jerome





