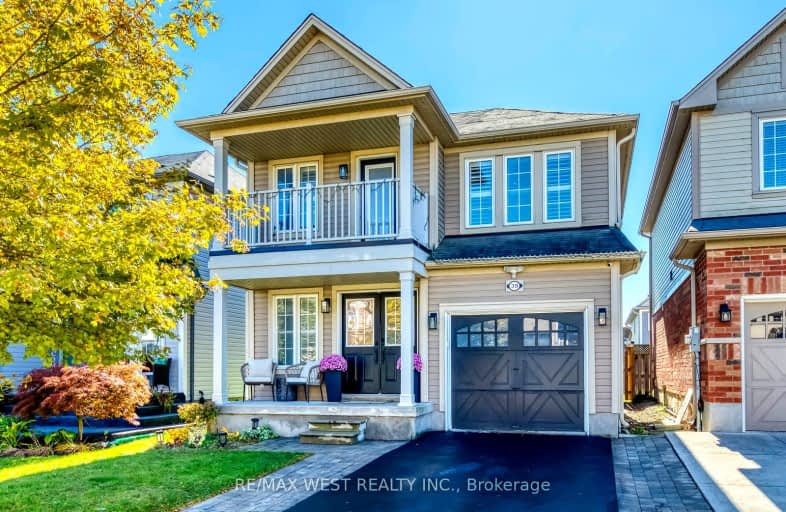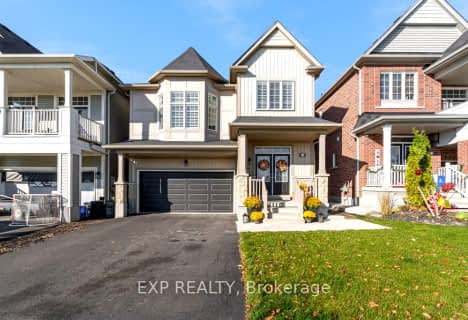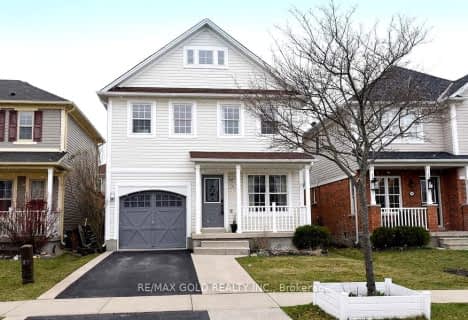Car-Dependent
- Most errands require a car.
45
/100
No Nearby Transit
- Almost all errands require a car.
0
/100
Bikeable
- Some errands can be accomplished on bike.
56
/100

École élémentaire Michaëlle Jean Elementary School
Elementary: Public
2.00 km
Our Lady of the Assumption Catholic Elementary School
Elementary: Catholic
6.78 km
St. Mark Catholic Elementary School
Elementary: Catholic
6.68 km
Gatestone Elementary Public School
Elementary: Public
6.95 km
St. Matthew Catholic Elementary School
Elementary: Catholic
0.50 km
Bellmoore Public School
Elementary: Public
0.50 km
ÉSAC Mère-Teresa
Secondary: Catholic
10.28 km
Nora Henderson Secondary School
Secondary: Public
10.65 km
Sherwood Secondary School
Secondary: Public
11.80 km
Saltfleet High School
Secondary: Public
7.44 km
St. Jean de Brebeuf Catholic Secondary School
Secondary: Catholic
9.75 km
Bishop Ryan Catholic Secondary School
Secondary: Catholic
6.66 km
-
Binbrook Conservation Area
4110 Harrison Rd, Binbrook ON L0R 1C0 1.77km -
Mistywood Park
MISTYWOOD Dr, Stoney Creek ON 8.62km -
Heritage Green Leash Free Dog Park
Stoney Creek ON 8.77km
-
TD Canada Trust ATM
3030 Hwy 56, Binbrook ON L0R 1C0 0.76km -
Meridian Credit Union ATM
2537 Hamilton Regional Rd 56, Binbrook ON L0R 1C0 1.03km -
Scotiabank
2250 Rymal Rd E (at Upper Centennial Pkwy), Stoney Creek ON L0R 1P0 6.4km










