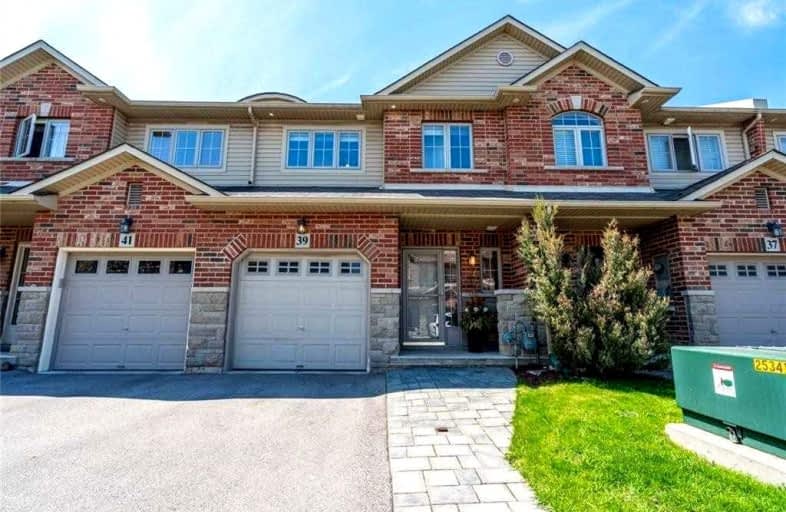Leased on Aug 11, 2022
Note: Property is not currently for sale or for rent.

-
Type: Att/Row/Twnhouse
-
Style: 2-Storey
-
Lease Term: 1 Year
-
Possession: Immediate
-
All Inclusive: N
-
Lot Size: 0 x 0
-
Age: No Data
-
Days on Site: 22 Days
-
Added: Jul 20, 2022 (3 weeks on market)
-
Updated:
-
Last Checked: 2 months ago
-
MLS®#: X5703445
-
Listed By: Royal lepage real estate services ltd., brokerage
Bright And Spacious 3Bed, 3.5Bath Townhouse In Well Sought After Neighbourhood ,Short Stroll To The Lake! Main Floor Features 9 Foot Ceilings And Open Concept Living Room , Gleaming Hardwood Floors And Pot Lighting. Stunning Kitchen With Large Pantry And A Centre Island With A Raised Breakfast Bar , Stainless Steel Appliances ,Breakfast Area With A Walk Out To Beautiful Yard With Deck And Pergola . Upper Level Hosts Bright And Welcoming Primary Bedroom With A Ceiling Fan , 3Pc Ensuite, And Closet. 2 Generously Sized Bedrooms With Main 4 Pc Bathroom And 2nd Floor Laundry. Finished Basement Has Large Rec Room, Ample Storage And 3Pc Bath. Close To Schools, Shopping, Parks, Lake And Highway Access
Extras
S/S Fridge, Stove, Dishwasher, Otr Microwave, Washer/Dryer ( Second Floor ) , Elfs, Window Coverings, Gdo , Ceiling Fans With Remotes Tenant To Pay All Utilities
Property Details
Facts for 39 Marina Point Crescent, Hamilton
Status
Days on Market: 22
Last Status: Leased
Sold Date: Aug 11, 2022
Closed Date: Aug 20, 2022
Expiry Date: Oct 18, 2022
Sold Price: $2,850
Unavailable Date: Aug 11, 2022
Input Date: Jul 20, 2022
Prior LSC: Listing with no contract changes
Property
Status: Lease
Property Type: Att/Row/Twnhouse
Style: 2-Storey
Area: Hamilton
Community: Stoney Creek
Availability Date: Immediate
Inside
Bedrooms: 3
Bathrooms: 4
Kitchens: 1
Rooms: 7
Den/Family Room: No
Air Conditioning: Central Air
Fireplace: No
Laundry: Ensuite
Laundry Level: Upper
Washrooms: 4
Utilities
Utilities Included: N
Building
Basement: Finished
Heat Type: Forced Air
Heat Source: Gas
Exterior: Brick
Exterior: Vinyl Siding
Private Entrance: Y
Water Supply: Municipal
Special Designation: Unknown
Other Structures: Garden Shed
Retirement: N
Parking
Driveway: Private
Parking Included: Yes
Garage Spaces: 1
Garage Type: Attached
Covered Parking Spaces: 1
Total Parking Spaces: 2
Fees
Cable Included: No
Central A/C Included: No
Common Elements Included: Yes
Heating Included: No
Hydro Included: No
Water Included: No
Highlights
Feature: Fenced Yard
Feature: Park
Feature: Public Transit
Land
Cross Street: N.Service Rd /Marina
Municipality District: Hamilton
Fronting On: South
Pool: None
Sewer: Sewers
Payment Frequency: Monthly
Rooms
Room details for 39 Marina Point Crescent, Hamilton
| Type | Dimensions | Description |
|---|---|---|
| Living Main | 3.25 x 7.00 | Combined W/Dining, Hardwood Floor, Pot Lights |
| Kitchen Main | 2.49 x 7.00 | Breakfast Area, W/O To Deck, B/I Appliances |
| Dining Main | 3.25 x 7.00 | Hardwood Floor |
| Prim Bdrm 2nd | 4.23 x 4.66 | 3 Pc Ensuite, Ceiling Fan |
| 2nd Br 2nd | 2.77 x 4.23 | Closet, Ceiling Fan |
| 3rd Br 2nd | 2.84 x 3.22 | Closet |
| Rec Bsmt | 4.87 x 5.60 | Pot Lights, 3 Pc Bath |
| XXXXXXXX | XXX XX, XXXX |
XXXXXXX XXX XXXX |
|
| XXX XX, XXXX |
XXXXXX XXX XXXX |
$X,XXX | |
| XXXXXXXX | XXX XX, XXXX |
XXXXXX XXX XXXX |
$X,XXX |
| XXX XX, XXXX |
XXXXXX XXX XXXX |
$X,XXX | |
| XXXXXXXX | XXX XX, XXXX |
XXXX XXX XXXX |
$XXX,XXX |
| XXX XX, XXXX |
XXXXXX XXX XXXX |
$XXX,XXX | |
| XXXXXXXX | XXX XX, XXXX |
XXXX XXX XXXX |
$XXX,XXX |
| XXX XX, XXXX |
XXXXXX XXX XXXX |
$XXX,XXX |
| XXXXXXXX XXXXXXX | XXX XX, XXXX | XXX XXXX |
| XXXXXXXX XXXXXX | XXX XX, XXXX | $2,850 XXX XXXX |
| XXXXXXXX XXXXXX | XXX XX, XXXX | $2,850 XXX XXXX |
| XXXXXXXX XXXXXX | XXX XX, XXXX | $2,850 XXX XXXX |
| XXXXXXXX XXXX | XXX XX, XXXX | $825,000 XXX XXXX |
| XXXXXXXX XXXXXX | XXX XX, XXXX | $849,900 XXX XXXX |
| XXXXXXXX XXXX | XXX XX, XXXX | $362,000 XXX XXXX |
| XXXXXXXX XXXXXX | XXX XX, XXXX | $369,900 XXX XXXX |

St. Clare of Assisi Catholic Elementary School
Elementary: CatholicOur Lady of Peace Catholic Elementary School
Elementary: CatholicImmaculate Heart of Mary Catholic Elementary School
Elementary: CatholicSmith Public School
Elementary: PublicSt. Gabriel Catholic Elementary School
Elementary: CatholicWinona Elementary Elementary School
Elementary: PublicGrimsby Secondary School
Secondary: PublicGlendale Secondary School
Secondary: PublicOrchard Park Secondary School
Secondary: PublicBlessed Trinity Catholic Secondary School
Secondary: CatholicSaltfleet High School
Secondary: PublicCardinal Newman Catholic Secondary School
Secondary: Catholic- 3 bath
- 3 bed
1472 Baseline Road, Hamilton, Ontario • L8E 0G3 • Stoney Creek
- 3 bath
- 3 bed
80 Pinot Crescent, Hamilton, Ontario • L8E 0J9 • Stoney Creek




