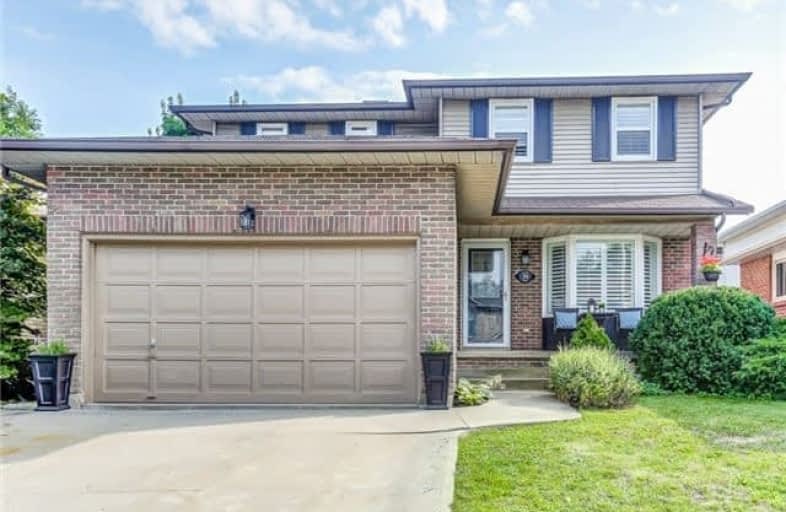Sold on Aug 24, 2017
Note: Property is not currently for sale or for rent.

-
Type: Detached
-
Style: 2-Storey
-
Size: 1500 sqft
-
Lot Size: 40.42 x 99.9 Feet
-
Age: 16-30 years
-
Taxes: $4,576 per year
-
Days on Site: 14 Days
-
Added: Sep 07, 2019 (2 weeks on market)
-
Updated:
-
Last Checked: 2 months ago
-
MLS®#: X3895886
-
Listed By: Exit realty hare (peel), brokerage
Beautiful 4 Bdrm, 2 Storey Fully Finished Home On West Mountain. Spacious Lr/Dr Combination With Bay Window And Hardwood Floors. Main Floor Family Room W/Gas Fireplace, Main Flr Laundry W/ Access To 2 Car Grg. Modern Eat-In Kitchen With S/S Appliances, Hardwood Floor And Wood Shutters. Open Staircase To 2nd Floor Features Skylight. 4 Spacious Bdrms. Master Bdrm Has 3Pc Ensuite. All Bathrooms Have Been Updated. Modern Lighting Throughout. Bsmt Is Finished With
Extras
Rec Rm & Cold Rm. Walk-Out From Kit To Beautiful Private Backyard With Deck & Pond. Easy Access To Hwy's, Shopping, Parks & Schools. A Must See! Inc: All Elf's Throughout, Fridge, Stove, Washer, Dryer, Dishwasher, Gdo & (1) Remote.
Property Details
Facts for 39 Novoco Drive, Hamilton
Status
Days on Market: 14
Last Status: Sold
Sold Date: Aug 24, 2017
Closed Date: Oct 17, 2017
Expiry Date: Dec 10, 2017
Sold Price: $608,000
Unavailable Date: Aug 24, 2017
Input Date: Aug 10, 2017
Property
Status: Sale
Property Type: Detached
Style: 2-Storey
Size (sq ft): 1500
Age: 16-30
Area: Hamilton
Community: Gurnett
Availability Date: Tbd
Inside
Bedrooms: 4
Bathrooms: 3
Kitchens: 1
Rooms: 8
Den/Family Room: Yes
Air Conditioning: Central Air
Fireplace: Yes
Washrooms: 3
Building
Basement: Finished
Heat Type: Forced Air
Heat Source: Gas
Exterior: Brick
Exterior: Vinyl Siding
Water Supply: Municipal
Special Designation: Unknown
Parking
Driveway: Private
Garage Spaces: 2
Garage Type: Attached
Covered Parking Spaces: 4
Total Parking Spaces: 6
Fees
Tax Year: 2017
Tax Legal Description: Lot 25 Pl 62M458 S/T Lt203667 Parcel 25-1 *
Taxes: $4,576
Highlights
Feature: Fenced Yard
Feature: Park
Feature: Public Transit
Feature: School
Feature: School Bus Route
Land
Cross Street: Upper Paradise/Stone
Municipality District: Hamilton
Fronting On: South
Parcel Number: 169490119
Pool: None
Sewer: Sewers
Lot Depth: 99.9 Feet
Lot Frontage: 40.42 Feet
Acres: < .50
Zoning: Single Family Re
Additional Media
- Virtual Tour: https://youriguide.com/39_novoco_dr_hamilton_on?unbranded
Rooms
Room details for 39 Novoco Drive, Hamilton
| Type | Dimensions | Description |
|---|---|---|
| Family Ground | 4.00 x 3.35 | Hardwood Floor, Gas Fireplace |
| Dining Ground | 4.08 x 3.20 | Hardwood Floor |
| Living Ground | 4.42 x 3.20 | Hardwood Floor |
| Kitchen Ground | 6.70 x 2.56 | Ceramic Floor, W/O To Deck |
| Master 2nd | 4.42 x 3.39 | Laminate, Ensuite Bath |
| 2nd Br 2nd | 4.42 x 3.00 | Hardwood Floor, Closet Organizers |
| 3rd Br 2nd | 2.96 x 3.50 | Hardwood Floor, Closet Organizers |
| 4th Br 2nd | 4.50 x 2.60 | Hardwood Floor, Closet Organizers |
| XXXXXXXX | XXX XX, XXXX |
XXXX XXX XXXX |
$XXX,XXX |
| XXX XX, XXXX |
XXXXXX XXX XXXX |
$XXX,XXX |
| XXXXXXXX XXXX | XXX XX, XXXX | $608,000 XXX XXXX |
| XXXXXXXX XXXXXX | XXX XX, XXXX | $614,900 XXX XXXX |

Holbrook Junior Public School
Elementary: PublicRegina Mundi Catholic Elementary School
Elementary: CatholicSt. Vincent de Paul Catholic Elementary School
Elementary: CatholicGordon Price School
Elementary: PublicR A Riddell Public School
Elementary: PublicSt. Thérèse of Lisieux Catholic Elementary School
Elementary: CatholicSt. Charles Catholic Adult Secondary School
Secondary: CatholicSt. Mary Catholic Secondary School
Secondary: CatholicSir Allan MacNab Secondary School
Secondary: PublicWestdale Secondary School
Secondary: PublicWestmount Secondary School
Secondary: PublicSt. Thomas More Catholic Secondary School
Secondary: Catholic- — bath
- — bed
- — sqft
45 West 4th Street, Hamilton, Ontario • L9C 3M5 • Bonnington



