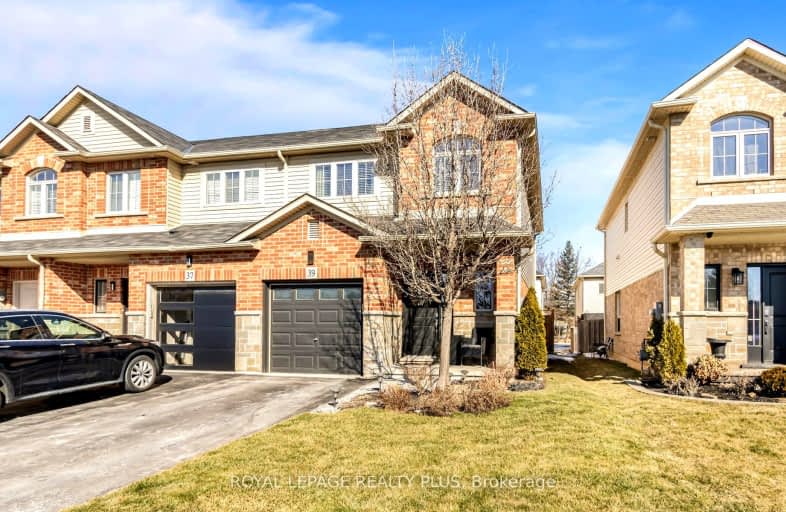Car-Dependent
- Most errands require a car.
No Nearby Transit
- Almost all errands require a car.
Somewhat Bikeable
- Most errands require a car.

Immaculate Heart of Mary Catholic Elementary School
Elementary: CatholicSmith Public School
Elementary: PublicCentral Public School
Elementary: PublicOur Lady of Fatima Catholic Elementary School
Elementary: CatholicSt. Gabriel Catholic Elementary School
Elementary: CatholicWinona Elementary Elementary School
Elementary: PublicSouth Lincoln High School
Secondary: PublicGrimsby Secondary School
Secondary: PublicGlendale Secondary School
Secondary: PublicOrchard Park Secondary School
Secondary: PublicBlessed Trinity Catholic Secondary School
Secondary: CatholicCardinal Newman Catholic Secondary School
Secondary: Catholic-
Lake Pointe Park
Stoney Creek ON 0.43km -
Grimsby Dog Park
Grimsby ON 1.58km -
Murray Street Park
Murray St (Lakeside Drive), Grimsby ON 5.72km
-
RBC Royal Bank
1346 S Service Rd, Stoney Creek ON L8E 5C5 1.57km -
CIBC Cash Dispenser
817 Queenston Rd, Stoney Creek ON L8G 1B1 10.85km -
Scotiabank
816 Queenston Rd, Stoney Creek ON L8G 1A9 10.86km
- 4 bath
- 3 bed
- 1500 sqft
21 Pebble Valley Avenue, Hamilton, Ontario • L8E 6E9 • Stoney Creek
- 4 bath
- 3 bed
- 1100 sqft
12 Marina Point Crescent, Hamilton, Ontario • L8E 0E4 • Stoney Creek
- 3 bath
- 3 bed
- 1500 sqft
74 Edenrock Drive, Hamilton, Ontario • L8E 0G7 • Stoney Creek Industrial
- 4 bath
- 3 bed
- 1100 sqft
53-541 Winston Road, Grimsby, Ontario • L3M 0C5 • 540 - Grimsby Beach
- 3 bath
- 3 bed
- 1500 sqft
6 Waterview Lane, Grimsby, Ontario • L3M 0H2 • 540 - Grimsby Beach











