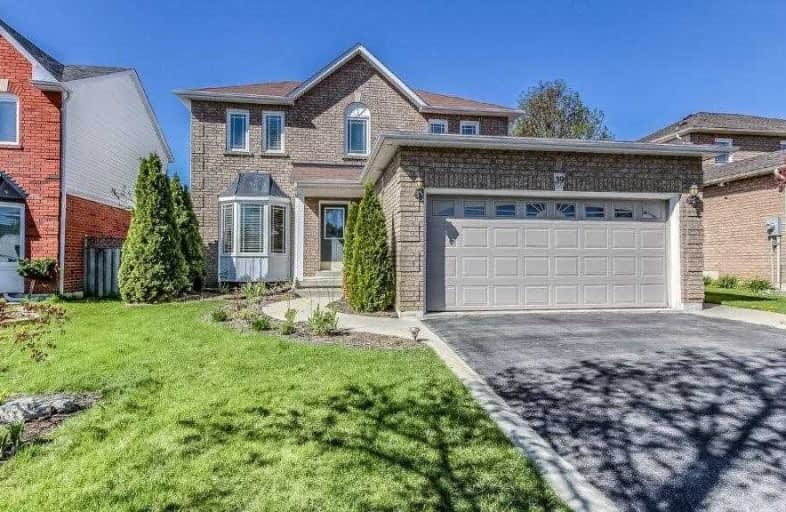Removed on Jul 29, 2019
Note: Property is not currently for sale or for rent.

-
Type: Detached
-
Style: 2-Storey
-
Size: 1500 sqft
-
Lot Size: 49.4 x 109.4 Feet
-
Age: 16-30 years
-
Taxes: $5,453 per year
-
Days on Site: 68 Days
-
Added: Sep 07, 2019 (2 months on market)
-
Updated:
-
Last Checked: 3 months ago
-
MLS®#: X4513429
-
Listed By: Coldwell banker homefront realty
Welcome Home To This Family Friendly Neighbourhood Of Waterdown, Just Minutes From Highway Access & Amenities. Close To Schools, Ymca, Library And Shopping. Executive Home On A Quiet Street Will Not Disappoint If Your Buyer's Checklist Of Wants And Needs Includes Any Of The Following: 3 Bedrooms, 2 Full Baths Including An Ensuite, 2 Powder Rooms, A Double Attached Garage And A Finished Basement. The Main Floor Is Sunny And Bright.
Extras
Updated Ceramic Textured Flooring Flows Through The Foyer Into The Eat-In Kitchen Complete With Stainless Steel Appliances, Pantry, Updated Countertop/Breakfast Bar And Walk Out To The In**Interboard Listing: Brantford Regional R.E. Board**
Property Details
Facts for 39 Royaledge Way, Hamilton
Status
Days on Market: 68
Last Status: Terminated
Sold Date: Jun 26, 2025
Closed Date: Nov 30, -0001
Expiry Date: Apr 25, 2021
Unavailable Date: Jul 29, 2019
Input Date: Jul 10, 2019
Prior LSC: Listing with no contract changes
Property
Status: Sale
Property Type: Detached
Style: 2-Storey
Size (sq ft): 1500
Age: 16-30
Area: Hamilton
Community: Waterdown
Availability Date: Immediate
Assessment Amount: $496,750
Assessment Year: 2018
Inside
Bedrooms: 3
Bathrooms: 4
Kitchens: 1
Rooms: 16
Den/Family Room: Yes
Air Conditioning: Central Air
Fireplace: Yes
Laundry Level: Main
Central Vacuum: Y
Washrooms: 4
Building
Basement: Finished
Basement 2: Full
Heat Type: Forced Air
Heat Source: Gas
Exterior: Alum Siding
Exterior: Brick
Elevator: N
Water Supply: Municipal
Special Designation: Unknown
Parking
Driveway: Private
Garage Spaces: 2
Garage Type: Attached
Covered Parking Spaces: 4
Total Parking Spaces: 4
Fees
Tax Year: 2018
Tax Legal Description: Pcl 30-1, Sec 62M698; Lt 30, Pl 62M698; Flamboroug
Taxes: $5,453
Highlights
Feature: Grnbelt/Cons
Feature: Level
Feature: Library
Feature: Park
Feature: School
Land
Cross Street: Rockhaven Lane
Municipality District: Hamilton
Fronting On: North
Pool: None
Sewer: Sewers
Lot Depth: 109.4 Feet
Lot Frontage: 49.4 Feet
Acres: < .50
Zoning: R1-8
Rooms
Room details for 39 Royaledge Way, Hamilton
| Type | Dimensions | Description |
|---|---|---|
| Living Ground | 3.07 x 4.67 | |
| Dining Ground | 3.07 x 3.66 | |
| Family Ground | 2.95 x 5.28 | |
| Kitchen Ground | 4.24 x 4.95 | Eat-In Kitchen |
| Laundry Ground | - | |
| Master 2nd | 3.23 x 5.03 | |
| Bathroom 2nd | 2.11 x 2.74 | 4 Pc Ensuite |
| Br 2nd | 2.74 x 5.49 | |
| Br 2nd | 3.02 x 4.37 | |
| Bathroom 2nd | 1.52 x 2.79 | 4 Pc Bath |
| Rec Bsmt | 4.88 x 7.47 | |
| Office Bsmt | 2.01 x 3.51 |
| XXXXXXXX | XXX XX, XXXX |
XXXXXXX XXX XXXX |
|
| XXX XX, XXXX |
XXXXXX XXX XXXX |
$XXX,XXX | |
| XXXXXXXX | XXX XX, XXXX |
XXXX XXX XXXX |
$XXX,XXX |
| XXX XX, XXXX |
XXXXXX XXX XXXX |
$XXX,XXX | |
| XXXXXXXX | XXX XX, XXXX |
XXXXXXX XXX XXXX |
|
| XXX XX, XXXX |
XXXXXX XXX XXXX |
$XXX,XXX |
| XXXXXXXX XXXXXXX | XXX XX, XXXX | XXX XXXX |
| XXXXXXXX XXXXXX | XXX XX, XXXX | $698,500 XXX XXXX |
| XXXXXXXX XXXX | XXX XX, XXXX | $665,000 XXX XXXX |
| XXXXXXXX XXXXXX | XXX XX, XXXX | $659,900 XXX XXXX |
| XXXXXXXX XXXXXXX | XXX XX, XXXX | XXX XXXX |
| XXXXXXXX XXXXXX | XXX XX, XXXX | $649,900 XXX XXXX |

Flamborough Centre School
Elementary: PublicSt. Thomas Catholic Elementary School
Elementary: CatholicMary Hopkins Public School
Elementary: PublicAllan A Greenleaf Elementary
Elementary: PublicGuardian Angels Catholic Elementary School
Elementary: CatholicGuy B Brown Elementary Public School
Elementary: PublicÉcole secondaire Georges-P-Vanier
Secondary: PublicAldershot High School
Secondary: PublicSir John A Macdonald Secondary School
Secondary: PublicSt. Mary Catholic Secondary School
Secondary: CatholicWaterdown District High School
Secondary: PublicWestdale Secondary School
Secondary: Public- 3 bath
- 4 bed
- 2000 sqft
29 Nelson Street, Brant, Ontario • L0R 2H6 • Brantford Twp



