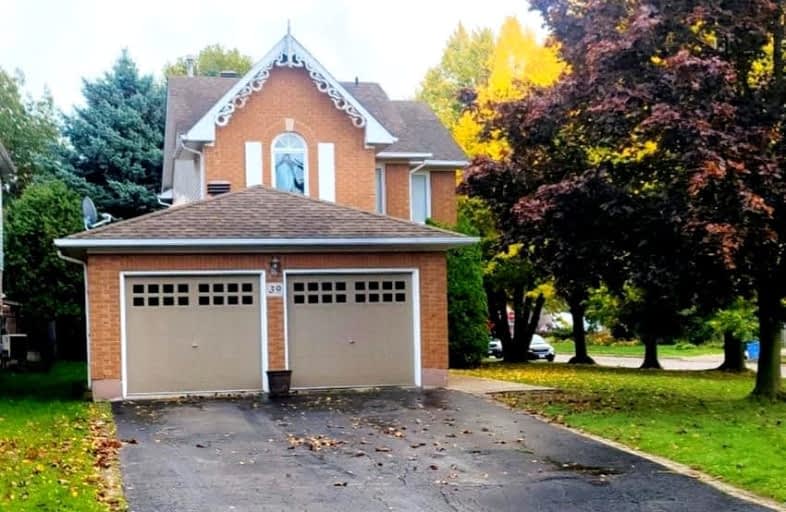Car-Dependent
- Most errands require a car.
Some Transit
- Most errands require a car.
Somewhat Bikeable
- Most errands require a car.

Tiffany Hills Elementary Public School
Elementary: PublicRousseau Public School
Elementary: PublicSt. Ann (Ancaster) Catholic Elementary School
Elementary: CatholicHoly Name of Mary Catholic Elementary School
Elementary: CatholicImmaculate Conception Catholic Elementary School
Elementary: CatholicAncaster Meadow Elementary Public School
Elementary: PublicDundas Valley Secondary School
Secondary: PublicSt. Mary Catholic Secondary School
Secondary: CatholicSir Allan MacNab Secondary School
Secondary: PublicBishop Tonnos Catholic Secondary School
Secondary: CatholicAncaster High School
Secondary: PublicSt. Thomas More Catholic Secondary School
Secondary: Catholic-
Pinecrest Park
Ancaster ON 0.72km -
James Smith Park
Garner Rd. W., Ancaster ON L9G 5E4 3.34km -
Sanctuary Park
Sanctuary Dr, Dundas ON 3.85km
-
BMO Bank of Montreal
737 Golf Links Rd, Ancaster ON L9K 1L5 0.61km -
Scotiabank
851 Golf Links Rd, Hamilton ON L9K 1L5 0.97km -
BMO Bank of Montreal
10 Legend Crt, Ancaster ON L9K 1J3 1.07km


