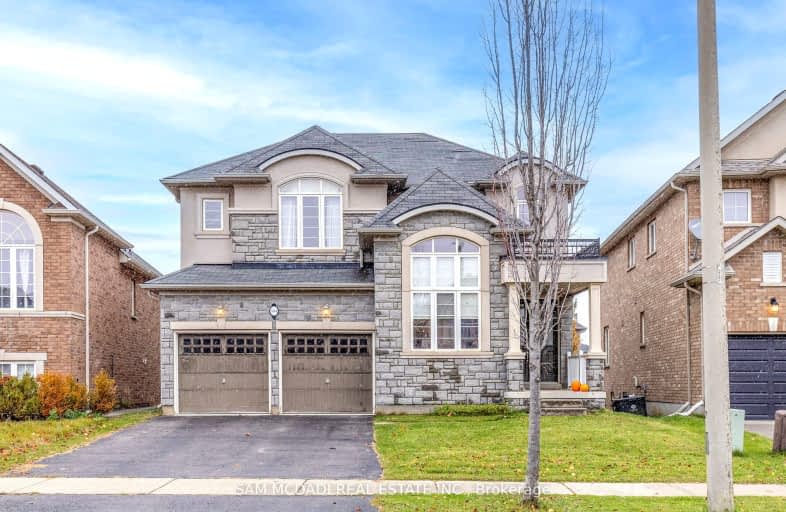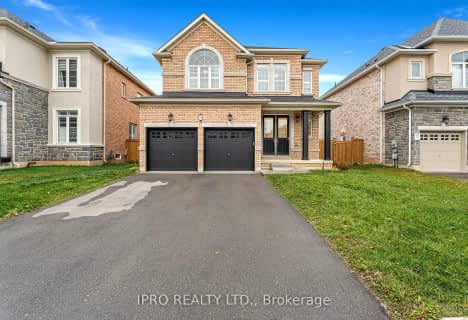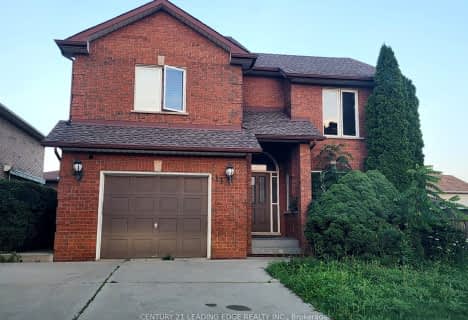Car-Dependent
- Almost all errands require a car.
16
/100
Some Transit
- Most errands require a car.
38
/100
Somewhat Bikeable
- Most errands require a car.
27
/100

Tiffany Hills Elementary Public School
Elementary: Public
0.22 km
St. Vincent de Paul Catholic Elementary School
Elementary: Catholic
1.43 km
Gordon Price School
Elementary: Public
1.63 km
Holy Name of Mary Catholic Elementary School
Elementary: Catholic
1.06 km
Immaculate Conception Catholic Elementary School
Elementary: Catholic
1.59 km
Ancaster Meadow Elementary Public School
Elementary: Public
1.69 km
Dundas Valley Secondary School
Secondary: Public
5.92 km
St. Mary Catholic Secondary School
Secondary: Catholic
4.45 km
Sir Allan MacNab Secondary School
Secondary: Public
2.21 km
Westdale Secondary School
Secondary: Public
5.79 km
Westmount Secondary School
Secondary: Public
3.55 km
St. Thomas More Catholic Secondary School
Secondary: Catholic
1.26 km





