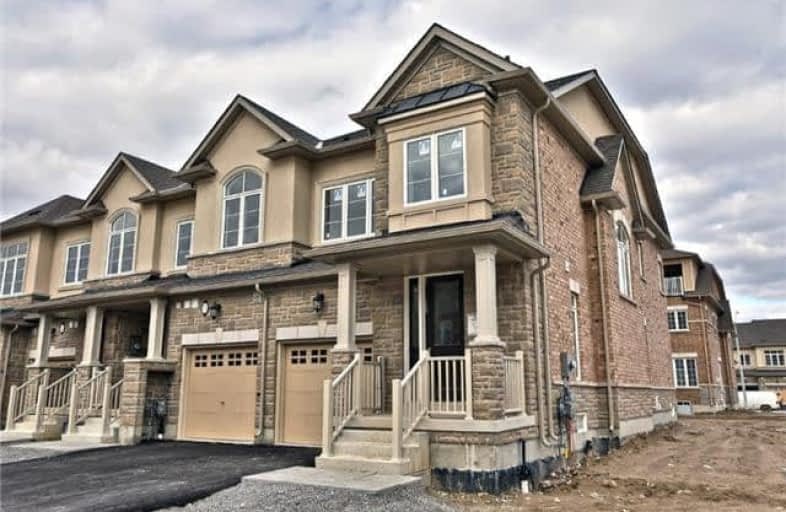Sold on Apr 18, 2019
Note: Property is not currently for sale or for rent.

-
Type: Att/Row/Twnhouse
-
Style: 3-Storey
-
Size: 2000 sqft
-
Lot Size: 35.07 x 98 Feet
-
Age: New
-
Taxes: $1 per year
-
Days on Site: 160 Days
-
Added: Sep 07, 2019 (5 months on market)
-
Updated:
-
Last Checked: 3 months ago
-
MLS®#: X4299807
-
Listed By: Royal lepage state realty, brokerage
Opportunity Knocks At "On The Ridge" By Rosehaven Homes. Executive Freehold End Unit Townhome Offering Over 2200 Sq Ft, 3 Fully Finished Levels, 3 Br's + Loft, 3.5 Baths, Freestanding Soaker Tub + Separate Shower, 2nd Flr Laundry, 3rd Floor Balcony. Open Concept Main Floor. Great Location, Walk To Schools, & Parks With Shopping & Hwy Access Close By.
Extras
Include: All Electrical Light Fixtures, Rental Equipment.: Hot Water Heater, Hrv.
Property Details
Facts for 39 Talence Drive, Hamilton
Status
Days on Market: 160
Last Status: Sold
Sold Date: Apr 18, 2019
Closed Date: Jul 04, 2019
Expiry Date: Jun 08, 2019
Sold Price: $600,000
Unavailable Date: Apr 18, 2019
Input Date: Nov 09, 2018
Property
Status: Sale
Property Type: Att/Row/Twnhouse
Style: 3-Storey
Size (sq ft): 2000
Age: New
Area: Hamilton
Community: Stoney Creek
Availability Date: 30-59
Assessment Amount: $1
Assessment Year: 2018
Inside
Bedrooms: 3
Bathrooms: 4
Kitchens: 1
Rooms: 7
Den/Family Room: Yes
Air Conditioning: None
Fireplace: No
Laundry Level: Upper
Washrooms: 4
Building
Basement: Full
Basement 2: Unfinished
Heat Type: Forced Air
Heat Source: Gas
Exterior: Brick
Exterior: Stone
Elevator: N
UFFI: No
Energy Certificate: N
Green Verification Status: N
Water Supply: Municipal
Physically Handicapped-Equipped: N
Special Designation: Unknown
Retirement: N
Parking
Driveway: Available
Garage Spaces: 1
Garage Type: Attached
Covered Parking Spaces: 1
Total Parking Spaces: 1
Fees
Tax Year: 2018
Tax Legal Description: Unit 42, Blk 19, 62M1240
Taxes: $1
Highlights
Feature: Level
Feature: Public Transit
Feature: School
Land
Cross Street: Highland Rd.W
Municipality District: Hamilton
Fronting On: North
Pool: None
Sewer: Sewers
Lot Depth: 98 Feet
Lot Frontage: 35.07 Feet
Acres: < .50
Waterfront: None
Rooms
Room details for 39 Talence Drive, Hamilton
| Type | Dimensions | Description |
|---|---|---|
| Foyer Main | - | |
| Kitchen Main | 2.59 x 3.81 | |
| Breakfast Main | 3.05 x 2.92 | |
| Great Rm Main | 5.51 x 3.78 | |
| Mudroom Main | - | |
| Master 2nd | 3.48 x 4.88 | |
| Family 2nd | 2.57 x 3.78 | |
| Br 2nd | 2.79 x 3.35 | |
| Br 3rd | 3.45 x 3.91 |
| XXXXXXXX | XXX XX, XXXX |
XXXX XXX XXXX |
$XXX,XXX |
| XXX XX, XXXX |
XXXXXX XXX XXXX |
$XXX,XXX | |
| XXXXXXXX | XXX XX, XXXX |
XXXXXXXX XXX XXXX |
|
| XXX XX, XXXX |
XXXXXX XXX XXXX |
$XXX,XXX |
| XXXXXXXX XXXX | XXX XX, XXXX | $600,000 XXX XXXX |
| XXXXXXXX XXXXXX | XXX XX, XXXX | $629,990 XXX XXXX |
| XXXXXXXX XXXXXXXX | XXX XX, XXXX | XXX XXXX |
| XXXXXXXX XXXXXX | XXX XX, XXXX | $649,990 XXX XXXX |

Tapleytown Public School
Elementary: PublicSt. Clare of Assisi Catholic Elementary School
Elementary: CatholicOur Lady of Peace Catholic Elementary School
Elementary: CatholicSt. Martin of Tours Catholic Elementary School
Elementary: CatholicSt. Francis Xavier Catholic Elementary School
Elementary: CatholicMemorial Public School
Elementary: PublicGlendale Secondary School
Secondary: PublicSir Winston Churchill Secondary School
Secondary: PublicOrchard Park Secondary School
Secondary: PublicSaltfleet High School
Secondary: PublicCardinal Newman Catholic Secondary School
Secondary: CatholicBishop Ryan Catholic Secondary School
Secondary: Catholic

