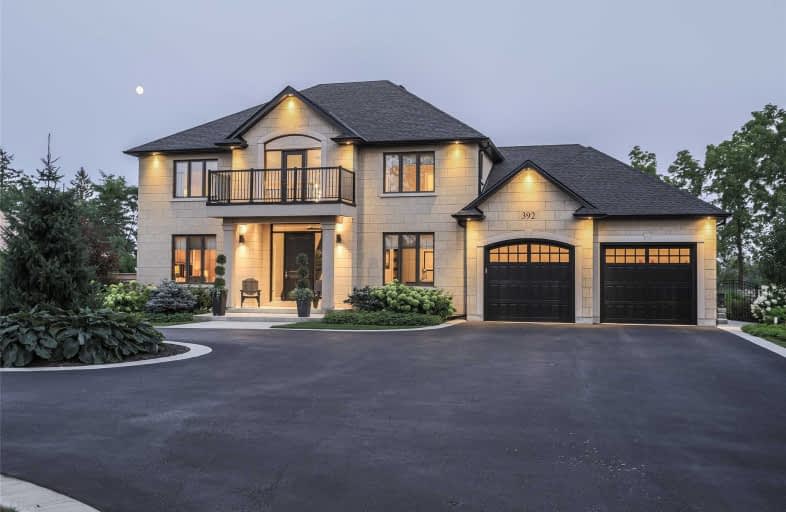Sold on Jul 19, 2019
Note: Property is not currently for sale or for rent.

-
Type: Detached
-
Style: 2-Storey
-
Size: 3500 sqft
-
Lot Size: 100 x 264 Feet
-
Age: 0-5 years
-
Taxes: $9,655 per year
-
Days on Site: 52 Days
-
Added: Sep 07, 2019 (1 month on market)
-
Updated:
-
Last Checked: 3 hours ago
-
MLS®#: X4465238
-
Listed By: Re/max escarpment woolcott realty inc., brokerage
Stunning 4,000 Square Foot Home With Everything You'd Want! Main Floor Master With Vaulted Ceilings. Ensuite With Separate Tub And Shower, Dual Vanity, Bidet And Stone Finishes. Chef's Kitchen With Imported Granite From Brazil, Built-In Gas Cook Top, Built-In Oven & Microwave, Beautiful Modern Cabinets. Upstairs Has 4 More Bedrooms, All With Their Own Ensuite And Balcony Access!! New Pool, Hot Tub, Interlock, And A Covered Patio.
Extras
Inclusions: Fridge, B/I Cooktop, B/I Microwave, Washer, Dryer, Dishwasher, Well Equipment, All Light Fixtures, All Window Coverings, Garage Door Openers, Hot Tub, All Pool Equipment, Central Vacuum & Attachments
Property Details
Facts for 392 5th Concession Road West, Hamilton
Status
Days on Market: 52
Last Status: Sold
Sold Date: Jul 19, 2019
Closed Date: Nov 14, 2019
Expiry Date: Sep 30, 2019
Sold Price: $1,675,000
Unavailable Date: Jul 19, 2019
Input Date: May 28, 2019
Prior LSC: Listing with no contract changes
Property
Status: Sale
Property Type: Detached
Style: 2-Storey
Size (sq ft): 3500
Age: 0-5
Area: Hamilton
Community: Rural Flamborough
Availability Date: Flex
Inside
Bedrooms: 5
Bathrooms: 5
Kitchens: 1
Rooms: 10
Den/Family Room: Yes
Air Conditioning: Central Air
Fireplace: Yes
Washrooms: 5
Building
Basement: Full
Basement 2: Walk-Up
Heat Type: Forced Air
Heat Source: Gas
Exterior: Brick
Exterior: Stone
Water Supply: Well
Special Designation: Unknown
Parking
Driveway: Circular
Garage Spaces: 2
Garage Type: Attached
Covered Parking Spaces: 8
Total Parking Spaces: 10
Fees
Tax Year: 2018
Tax Legal Description: Con 4 Pt Lot Fw Flm
Taxes: $9,655
Land
Cross Street: Hwy 6
Municipality District: Hamilton
Fronting On: South
Pool: Inground
Sewer: Septic
Lot Depth: 264 Feet
Lot Frontage: 100 Feet
Additional Media
- Virtual Tour: https://www.burlington-hamiltonrealestate.com/392-5th-concession
Rooms
Room details for 392 5th Concession Road West, Hamilton
| Type | Dimensions | Description |
|---|---|---|
| Den Ground | 3.35 x 3.56 | |
| Living Ground | 3.96 x 4.88 | |
| Family Ground | 3.96 x 7.01 | |
| Breakfast Ground | 4.67 x 3.76 | |
| Kitchen Ground | 3.45 x 4.06 | |
| Master Ground | 3.98 x 6.40 | |
| Dining Ground | 4.06 x 3.56 | |
| Master 2nd | 3.96 x 6.71 | |
| Br 2nd | 3.40 x 4.32 | |
| Br 2nd | 3.45 x 4.57 | |
| Br 2nd | 4.57 x 4.06 |
| XXXXXXXX | XXX XX, XXXX |
XXXX XXX XXXX |
$X,XXX,XXX |
| XXX XX, XXXX |
XXXXXX XXX XXXX |
$X,XXX,XXX | |
| XXXXXXXX | XXX XX, XXXX |
XXXXXXX XXX XXXX |
|
| XXX XX, XXXX |
XXXXXX XXX XXXX |
$X,XXX,XXX |
| XXXXXXXX XXXX | XXX XX, XXXX | $1,675,000 XXX XXXX |
| XXXXXXXX XXXXXX | XXX XX, XXXX | $1,695,000 XXX XXXX |
| XXXXXXXX XXXXXXX | XXX XX, XXXX | XXX XXXX |
| XXXXXXXX XXXXXX | XXX XX, XXXX | $1,795,000 XXX XXXX |

Millgrove Public School
Elementary: PublicSpencer Valley Public School
Elementary: PublicYorkview School
Elementary: PublicFlamborough Centre School
Elementary: PublicSt. Augustine Catholic Elementary School
Elementary: CatholicDundas Central Public School
Elementary: PublicÉcole secondaire Georges-P-Vanier
Secondary: PublicDundas Valley Secondary School
Secondary: PublicSt. Mary Catholic Secondary School
Secondary: CatholicAncaster High School
Secondary: PublicWaterdown District High School
Secondary: PublicWestdale Secondary School
Secondary: Public

