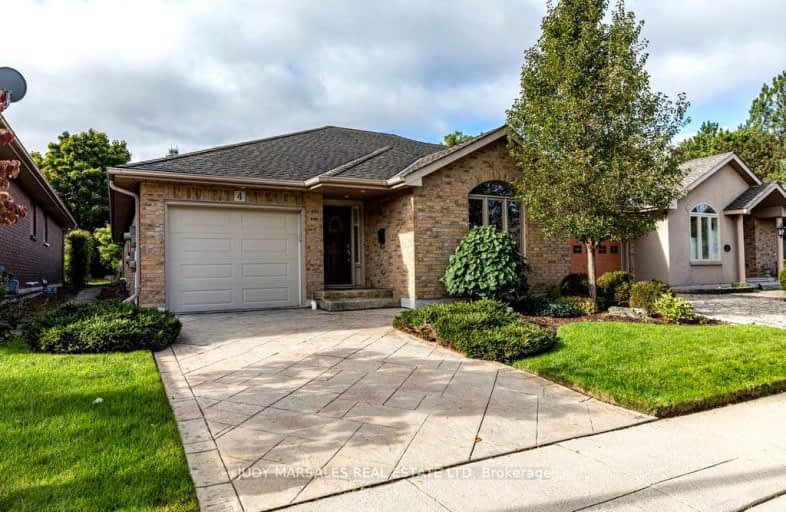Car-Dependent
- Almost all errands require a car.
22
/100
Some Transit
- Most errands require a car.
40
/100
Somewhat Bikeable
- Almost all errands require a car.
18
/100

Spencer Valley Public School
Elementary: Public
3.79 km
St. Augustine Catholic Elementary School
Elementary: Catholic
3.18 km
St. Bernadette Catholic Elementary School
Elementary: Catholic
1.35 km
St. Ann (Ancaster) Catholic Elementary School
Elementary: Catholic
4.14 km
Dundas Central Public School
Elementary: Public
2.92 km
Sir William Osler Elementary School
Elementary: Public
0.82 km
Dundas Valley Secondary School
Secondary: Public
1.02 km
St. Mary Catholic Secondary School
Secondary: Catholic
4.97 km
Sir Allan MacNab Secondary School
Secondary: Public
5.99 km
Bishop Tonnos Catholic Secondary School
Secondary: Catholic
6.02 km
Ancaster High School
Secondary: Public
4.63 km
St. Thomas More Catholic Secondary School
Secondary: Catholic
7.29 km
-
Sanctuary Park
Sanctuary Dr, Dundas ON 1.57km -
Little John Park
Little John Rd, Dundas ON 3.19km -
Dundas Driving Park
71 Cross St, Dundas ON 3.47km
-
Localcoin Bitcoin ATM - Swift Mart
234 Governors Rd, Dundas ON L9H 3K2 1.76km -
BMO Bank of Montreal
University Plaza, Dundas ON 3.73km -
BMO Bank of Montreal
737 Golf Links Rd, Ancaster ON L9K 1L5 4.28km


