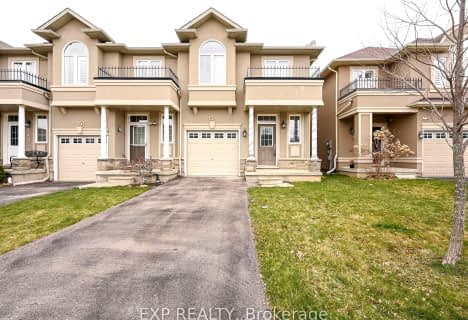Somewhat Walkable
- Some errands can be accomplished on foot.
62
/100
Minimal Transit
- Almost all errands require a car.
24
/100
Bikeable
- Some errands can be accomplished on bike.
52
/100

Flamborough Centre School
Elementary: Public
2.97 km
St. Thomas Catholic Elementary School
Elementary: Catholic
1.46 km
Mary Hopkins Public School
Elementary: Public
0.87 km
Allan A Greenleaf Elementary
Elementary: Public
0.47 km
Guardian Angels Catholic Elementary School
Elementary: Catholic
0.77 km
Guy B Brown Elementary Public School
Elementary: Public
1.07 km
École secondaire Georges-P-Vanier
Secondary: Public
8.11 km
Aldershot High School
Secondary: Public
5.94 km
Sir John A Macdonald Secondary School
Secondary: Public
9.06 km
St. Mary Catholic Secondary School
Secondary: Catholic
9.53 km
Waterdown District High School
Secondary: Public
0.49 km
Westdale Secondary School
Secondary: Public
8.76 km
-
Waterdown Memorial Park
Hamilton St N, Waterdown ON 0.59km -
Joe Sam's Park
752 Centre Rd, Waterdown ON 1.29km -
Kerns Park
1801 Kerns Rd, Burlington ON 5.54km
-
Scotiabank
632 Plains Rd E, Burlington ON L7T 2E9 6.47km -
BMO Bank of Montreal
1331 Brant St, Burlington ON L7P 1X7 6.58km -
TD Bank Financial Group
1235 Fairview St, Burlington ON L7S 2H9 7.25km






