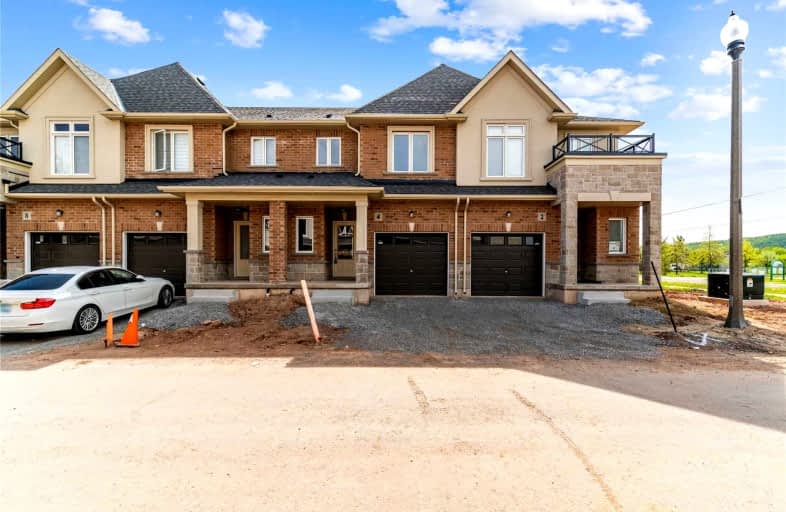Sold on Jun 16, 2022
Note: Property is not currently for sale or for rent.

-
Type: Att/Row/Twnhouse
-
Style: 2-Storey
-
Size: 1100 sqft
-
Lot Size: 20 x 80 Feet
-
Age: 0-5 years
-
Days on Site: 9 Days
-
Added: Jun 07, 2022 (1 week on market)
-
Updated:
-
Last Checked: 2 months ago
-
MLS®#: X5649657
-
Listed By: Century 21 royaltors realty inc., brokerage
Brand New Townhouse Conveniently Located In The Sought After Foothills Of Winona Community Just Minutes From The Highway. The Finishing And Updated Will Mesmerize You - Bright Open Concept Main Floor With A Living, Dining And Kitchen With Under-Mount Sink, Quartz Countertop And A Breakfast Bar, Hardwood On Main Floor, Oak Staircase And Much More. Close To Highway, Schools And All Amenities.
Extras
Stove, Fridge, B/I Dishwasher, Washer & Dryer.
Property Details
Facts for 4 Mockingbird Lane, Hamilton
Status
Days on Market: 9
Last Status: Sold
Sold Date: Jun 16, 2022
Closed Date: Jul 25, 2022
Expiry Date: Aug 31, 2022
Sold Price: $750,000
Unavailable Date: Jun 16, 2022
Input Date: Jun 07, 2022
Property
Status: Sale
Property Type: Att/Row/Twnhouse
Style: 2-Storey
Size (sq ft): 1100
Age: 0-5
Area: Hamilton
Community: Winona
Availability Date: Flexible
Inside
Bedrooms: 3
Bathrooms: 3
Kitchens: 1
Rooms: 6
Den/Family Room: No
Air Conditioning: None
Fireplace: No
Laundry Level: Upper
Central Vacuum: N
Washrooms: 3
Utilities
Cable: No
Building
Basement: Unfinished
Heat Type: Forced Air
Heat Source: Gas
Exterior: Brick
Elevator: N
Water Supply: Municipal
Special Designation: Unknown
Parking
Driveway: Private
Garage Spaces: 1
Garage Type: Built-In
Covered Parking Spaces: 1
Total Parking Spaces: 2
Fees
Tax Year: 2021
Tax Legal Description: Unit 54, Level 1
Additional Mo Fees: 146.95
Land
Cross Street: Barton St & Mockingb
Municipality District: Hamilton
Fronting On: East
Parcel of Tied Land: Y
Pool: None
Sewer: Sewers
Lot Depth: 80 Feet
Lot Frontage: 20 Feet
Acres: < .50
Zoning: Residential
Waterfront: None
Additional Media
- Virtual Tour: http://listing.otbxair.com/4mockingbirdlane/?mls
Rooms
Room details for 4 Mockingbird Lane, Hamilton
| Type | Dimensions | Description |
|---|---|---|
| Living Main | - | Hardwood Floor, Window, Combined W/Dining |
| Dining Main | - | Hardwood Floor, W/O To Yard, Combined W/Living |
| Kitchen Main | - | Porcelain Floor, Breakfast Bar, Open Concept |
| Prim Bdrm 2nd | - | W/I Closet, 3 Pc Ensuite, Broadloom |
| 2nd Br 2nd | - | Closet, Window, Broadloom |
| 3rd Br 2nd | - | Closet, Window, Broadloom |
| XXXXXXXX | XXX XX, XXXX |
XXXX XXX XXXX |
$XXX,XXX |
| XXX XX, XXXX |
XXXXXX XXX XXXX |
$XXX,XXX | |
| XXXXXXXX | XXX XX, XXXX |
XXXXXXX XXX XXXX |
|
| XXX XX, XXXX |
XXXXXX XXX XXXX |
$XXX,XXX |
| XXXXXXXX XXXX | XXX XX, XXXX | $750,000 XXX XXXX |
| XXXXXXXX XXXXXX | XXX XX, XXXX | $749,999 XXX XXXX |
| XXXXXXXX XXXXXXX | XXX XX, XXXX | XXX XXXX |
| XXXXXXXX XXXXXX | XXX XX, XXXX | $874,999 XXX XXXX |

Our Lady of the Way
Elementary: CatholicMcCrosson-Tovell Public School
Elementary: PublicSturgeon Creek School
Elementary: PublicRiverview Elementary School
Elementary: PublicCrossroads Elementary Public School
Elementary: PublicDonald Young Public School
Elementary: PublicRainy River High School
Secondary: PublicRed Lake District High School
Secondary: PublicSt Thomas Aquinas High School
Secondary: CatholicBeaver Brae Secondary School
Secondary: PublicDryden High School
Secondary: PublicFort Frances High School
Secondary: Public

