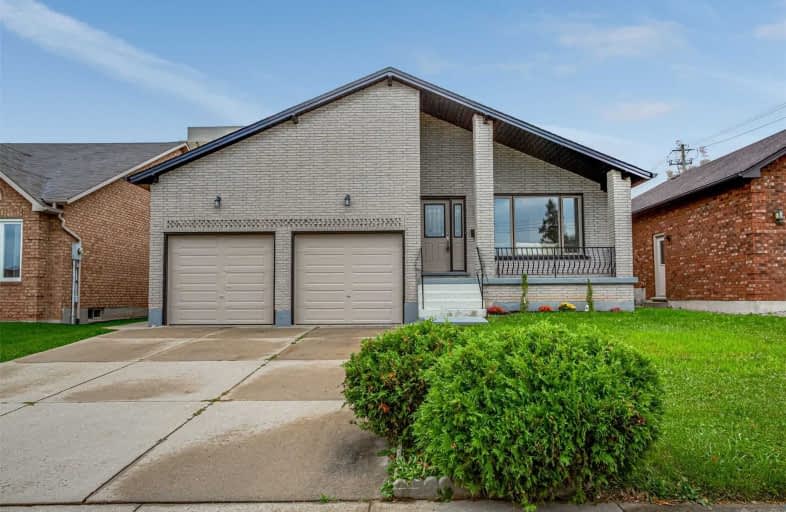Sold on Oct 02, 2019
Note: Property is not currently for sale or for rent.

-
Type: Detached
-
Style: Backsplit 4
-
Size: 2000 sqft
-
Lot Size: 50.1 x 100.22 Feet
-
Age: 31-50 years
-
Taxes: $4,903 per year
-
Days on Site: 5 Days
-
Added: Oct 11, 2019 (5 days on market)
-
Updated:
-
Last Checked: 3 months ago
-
MLS®#: X4591176
-
Listed By: Keller williams complete realty, brokerage
Opportunity And Income Potential Are Calling You! This Gorgeous 6-Bedroom Backsplit With Tons Of Upgrades Has Two Separate 3-Bedroom Units, 3 Full Bathrooms, Both With Kitchens And Separate Laundry! The Wall In The Lower Level Family Room Currently Separates The 2 Units, However, The Wall Could Be Easily Removed To Convert It Back To A Single-Family Home.
Extras
Home Has New Front Steps, New Soffits, New Eavestroughs, Updated Attic Insulation, And New Roof (With Transferable 10 Yr Warranty) - Includes 2X Fridge, 2X Stove, 2X Washer/Dryer, Gas F/P As-Is (Ignitor Not Working).
Property Details
Facts for 4 Orphir Road, Hamilton
Status
Days on Market: 5
Last Status: Sold
Sold Date: Oct 02, 2019
Closed Date: Nov 15, 2019
Expiry Date: Mar 26, 2020
Sold Price: $645,000
Unavailable Date: Oct 02, 2019
Input Date: Sep 27, 2019
Property
Status: Sale
Property Type: Detached
Style: Backsplit 4
Size (sq ft): 2000
Age: 31-50
Area: Hamilton
Community: Greenford
Availability Date: Immediate
Assessment Amount: $440,000
Assessment Year: 2016
Inside
Bedrooms: 6
Bathrooms: 3
Kitchens: 2
Rooms: 17
Den/Family Room: Yes
Air Conditioning: Central Air
Fireplace: Yes
Washrooms: 3
Building
Basement: Finished
Basement 2: Full
Heat Type: Forced Air
Heat Source: Gas
Exterior: Brick
Water Supply: Municipal
Special Designation: Unknown
Parking
Driveway: Pvt Double
Garage Spaces: 2
Garage Type: Attached
Covered Parking Spaces: 2
Total Parking Spaces: 4
Fees
Tax Year: 2018
Tax Legal Description: Pt Lts 35 & 36 Pl 1047 Part 2 62R10001 Hamilton
Taxes: $4,903
Highlights
Feature: Park
Feature: Public Transit
Feature: School
Land
Cross Street: Potruff/King St E
Municipality District: Hamilton
Fronting On: South
Parcel Number: 172790182
Pool: None
Sewer: Sewers
Lot Depth: 100.22 Feet
Lot Frontage: 50.1 Feet
Acres: < .50
Additional Media
- Virtual Tour: http://360.api360.ca/tours/AGvYdIb-kw
Rooms
Room details for 4 Orphir Road, Hamilton
| Type | Dimensions | Description |
|---|---|---|
| Kitchen Main | 9.50 x 20.00 | Eat-In Kitchen |
| Living Main | 12.00 x 27.50 | Combined W/Dining |
| Family Lower | 20.50 x 14.50 | |
| Master 2nd | 13.00 x 15.00 | |
| Br 2nd | 12.00 x 10.50 | |
| Br 2nd | 9.00 x 9.00 | |
| Bathroom 2nd | - | 4 Pc Bath |
| Br Lower | 11.12 x 11.11 | |
| Bathroom Lower | - | 3 Pc Bath |
| Br Bsmt | 14.75 x 12.25 | |
| Br Bsmt | 15.90 x 14.90 | |
| Kitchen Bsmt | 21.50 x 10.75 |
| XXXXXXXX | XXX XX, XXXX |
XXXX XXX XXXX |
$XXX,XXX |
| XXX XX, XXXX |
XXXXXX XXX XXXX |
$XXX,XXX | |
| XXXXXXXX | XXX XX, XXXX |
XXXX XXX XXXX |
$XXX,XXX |
| XXX XX, XXXX |
XXXXXX XXX XXXX |
$XXX,XXX | |
| XXXXXXXX | XXX XX, XXXX |
XXXXXXX XXX XXXX |
|
| XXX XX, XXXX |
XXXXXX XXX XXXX |
$XXX,XXX | |
| XXXXXXXX | XXX XX, XXXX |
XXXXXXX XXX XXXX |
|
| XXX XX, XXXX |
XXXXXX XXX XXXX |
$XXX,XXX |
| XXXXXXXX XXXX | XXX XX, XXXX | $645,000 XXX XXXX |
| XXXXXXXX XXXXXX | XXX XX, XXXX | $649,900 XXX XXXX |
| XXXXXXXX XXXX | XXX XX, XXXX | $498,000 XXX XXXX |
| XXXXXXXX XXXXXX | XXX XX, XXXX | $519,000 XXX XXXX |
| XXXXXXXX XXXXXXX | XXX XX, XXXX | XXX XXXX |
| XXXXXXXX XXXXXX | XXX XX, XXXX | $399,000 XXX XXXX |
| XXXXXXXX XXXXXXX | XXX XX, XXXX | XXX XXXX |
| XXXXXXXX XXXXXX | XXX XX, XXXX | $425,900 XXX XXXX |

Glen Echo Junior Public School
Elementary: PublicGlen Brae Middle School
Elementary: PublicSt. Luke Catholic Elementary School
Elementary: CatholicElizabeth Bagshaw School
Elementary: PublicSir Wilfrid Laurier Public School
Elementary: PublicSt. Eugene Catholic Elementary School
Elementary: CatholicDelta Secondary School
Secondary: PublicGlendale Secondary School
Secondary: PublicSir Winston Churchill Secondary School
Secondary: PublicSherwood Secondary School
Secondary: PublicSaltfleet High School
Secondary: PublicCardinal Newman Catholic Secondary School
Secondary: Catholic- 4 bath
- 6 bed
134 Rosslyn Avenue North, Hamilton, Ontario • L8L 7P6 • Crown Point



