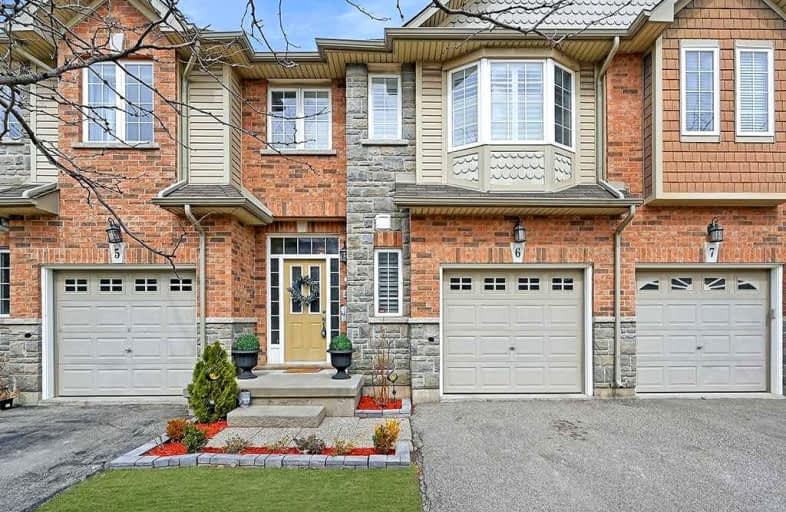Car-Dependent
- Almost all errands require a car.
0
/100
No Nearby Transit
- Almost all errands require a car.
0
/100
Somewhat Bikeable
- Most errands require a car.
28
/100

St. Clare of Assisi Catholic Elementary School
Elementary: Catholic
3.26 km
Our Lady of Peace Catholic Elementary School
Elementary: Catholic
2.53 km
Immaculate Heart of Mary Catholic Elementary School
Elementary: Catholic
2.40 km
Mountain View Public School
Elementary: Public
3.71 km
St. Gabriel Catholic Elementary School
Elementary: Catholic
3.75 km
Winona Elementary Elementary School
Elementary: Public
2.54 km
Glendale Secondary School
Secondary: Public
8.03 km
Sir Winston Churchill Secondary School
Secondary: Public
9.25 km
Orchard Park Secondary School
Secondary: Public
2.82 km
Blessed Trinity Catholic Secondary School
Secondary: Catholic
8.95 km
Saltfleet High School
Secondary: Public
9.43 km
Cardinal Newman Catholic Secondary School
Secondary: Catholic
5.28 km
-
Winona Park
1328 Barton St E, Stoney Creek ON L8H 2W3 3.58km -
Ernie Seager Parkette
Hamilton ON 4.58km -
Andrew Warburton Memorial Park
Cope St, Hamilton ON 9.92km
-
BMO Bank of Montreal
328 Arvin Ave, Stoney Creek ON L8E 2M4 3.47km -
HODL Bitcoin ATM - Big Bee Convenience
305 Melvin Ave, Hamilton ON L8H 2K6 8.38km -
CIBC
399 Greenhill Ave, Hamilton ON L8K 6N5 9.42km

