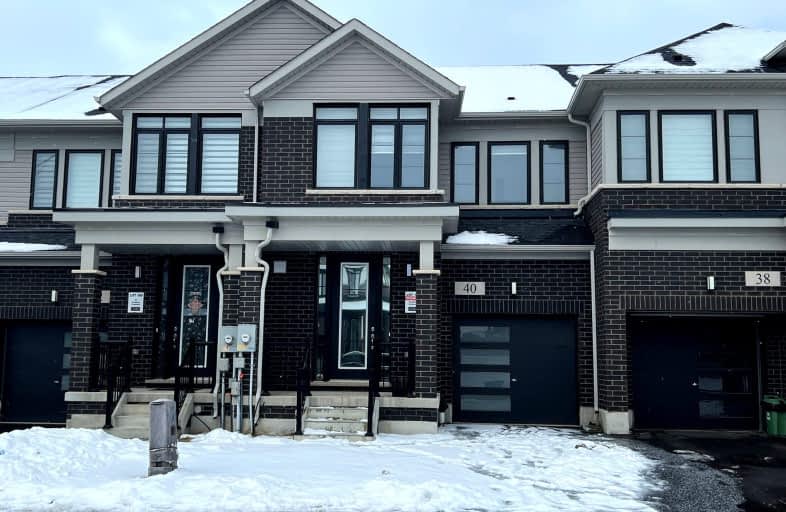Car-Dependent
- Almost all errands require a car.
3
/100
Some Transit
- Most errands require a car.
28
/100
Somewhat Bikeable
- Most errands require a car.
27
/100

Tiffany Hills Elementary Public School
Elementary: Public
6.59 km
Mount Hope Public School
Elementary: Public
0.77 km
Corpus Christi Catholic Elementary School
Elementary: Catholic
5.57 km
Immaculate Conception Catholic Elementary School
Elementary: Catholic
6.56 km
Ray Lewis (Elementary) School
Elementary: Public
6.18 km
St. Thérèse of Lisieux Catholic Elementary School
Elementary: Catholic
5.83 km
McKinnon Park Secondary School
Secondary: Public
10.29 km
Sir Allan MacNab Secondary School
Secondary: Public
8.63 km
Bishop Tonnos Catholic Secondary School
Secondary: Catholic
7.70 km
Westmount Secondary School
Secondary: Public
8.50 km
St. Jean de Brebeuf Catholic Secondary School
Secondary: Catholic
7.32 km
St. Thomas More Catholic Secondary School
Secondary: Catholic
6.64 km
-
James Smith Park
Garner Rd. W., Ancaster ON L9G 5E4 7.34km -
Off Leash Dog Park
Ancaster ON 8.2km -
William MCculloch Park
Hamilton ON 8.27km
-
TD Bank Financial Group
1565 Upper James St, Hamilton ON L9B 1K2 6.24km -
BMO Bank of Montreal
930 Upper Paradise Rd, Hamilton ON L9B 2N1 7.09km -
TD Bank Financial Group
867 Rymal Rd E (Upper Gage Ave), Hamilton ON L8W 1B6 7.3km





