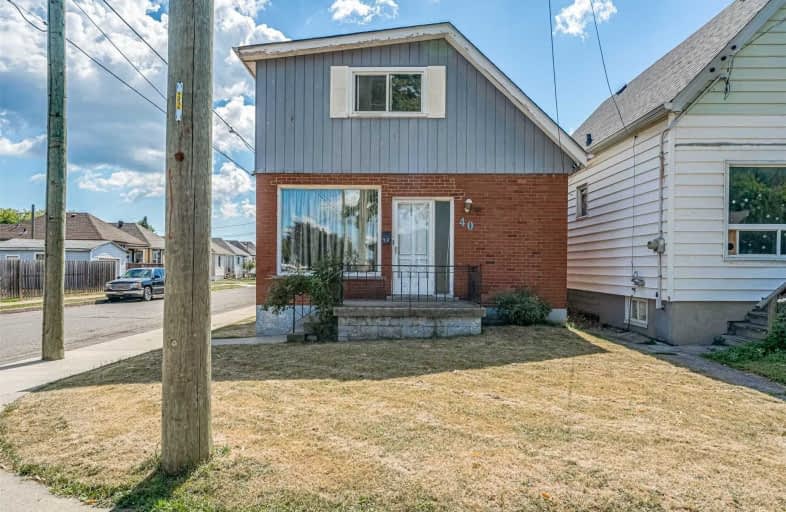Sold on Aug 07, 2020
Note: Property is not currently for sale or for rent.

-
Type: Detached
-
Style: 2-Storey
-
Size: 1100 sqft
-
Lot Size: 25 x 90 Feet
-
Age: 51-99 years
-
Taxes: $2,757 per year
-
Days on Site: 9 Days
-
Added: Jul 29, 2020 (1 week on market)
-
Updated:
-
Last Checked: 2 months ago
-
MLS®#: X4852225
-
Listed By: Michael st jean realty inc., brokerage
Attention All Mechanics Come See Your Dream Detached Double Car Garage With Heat And Hydro. Enough Height To Add A Car Lift! 2 Story Home Has Great Bones Just In Need Of A Cosmetic Update. 4 Bdrm 2 Bathrms Finished Basement And A Good Amount Of Space For Any Family. Close To All Your Ammenities And Highway Access. Come See This One Before It Is Too Late.
Extras
**Interboard Listing: Hamilton - Burlington R. E. Assoc**
Property Details
Facts for 40 Harmony Avenue, Hamilton
Status
Days on Market: 9
Last Status: Sold
Sold Date: Aug 07, 2020
Closed Date: Sep 07, 2020
Expiry Date: Oct 28, 2020
Sold Price: $456,414
Unavailable Date: Aug 07, 2020
Input Date: Jul 31, 2020
Prior LSC: Listing with no contract changes
Property
Status: Sale
Property Type: Detached
Style: 2-Storey
Size (sq ft): 1100
Age: 51-99
Area: Hamilton
Community: Homeside
Availability Date: Flexible
Inside
Bedrooms: 4
Bathrooms: 2
Kitchens: 1
Rooms: 9
Den/Family Room: No
Air Conditioning: None
Fireplace: No
Washrooms: 2
Building
Basement: Finished
Basement 2: Full
Heat Type: Forced Air
Heat Source: Gas
Exterior: Alum Siding
Exterior: Brick
Water Supply: Municipal
Special Designation: Unknown
Parking
Driveway: None
Garage Spaces: 2
Garage Type: Detached
Total Parking Spaces: 2
Fees
Tax Year: 2020
Tax Legal Description: Pt Lt 1, Blk 8, Pl 395 , As In Hl198944 ; Hamilton
Taxes: $2,757
Land
Cross Street: Hope
Municipality District: Hamilton
Fronting On: North
Pool: None
Sewer: Sewers
Lot Depth: 90 Feet
Lot Frontage: 25 Feet
Acres: < .50
Additional Media
- Virtual Tour: https://360.api360.ca/tours/FB66urp19g
Rooms
Room details for 40 Harmony Avenue, Hamilton
| Type | Dimensions | Description |
|---|---|---|
| Living Main | 2.74 x 5.94 | Marble Counter |
| Kitchen Main | 5.92 x 4.47 | |
| Br Main | 2.34 x 2.74 | |
| Br Main | 3.77 x 2.64 | |
| Br 2nd | 1.88 x 3.76 | |
| Br 2nd | 2.74 x 3.87 |
| XXXXXXXX | XXX XX, XXXX |
XXXX XXX XXXX |
$XXX,XXX |
| XXX XX, XXXX |
XXXXXX XXX XXXX |
$XXX,XXX |
| XXXXXXXX XXXX | XXX XX, XXXX | $456,414 XXX XXXX |
| XXXXXXXX XXXXXX | XXX XX, XXXX | $349,999 XXX XXXX |

Parkdale School
Elementary: PublicViscount Montgomery Public School
Elementary: PublicA M Cunningham Junior Public School
Elementary: PublicMemorial (City) School
Elementary: PublicW H Ballard Public School
Elementary: PublicQueen Mary Public School
Elementary: PublicVincent Massey/James Street
Secondary: PublicÉSAC Mère-Teresa
Secondary: CatholicDelta Secondary School
Secondary: PublicGlendale Secondary School
Secondary: PublicSir Winston Churchill Secondary School
Secondary: PublicSherwood Secondary School
Secondary: Public

