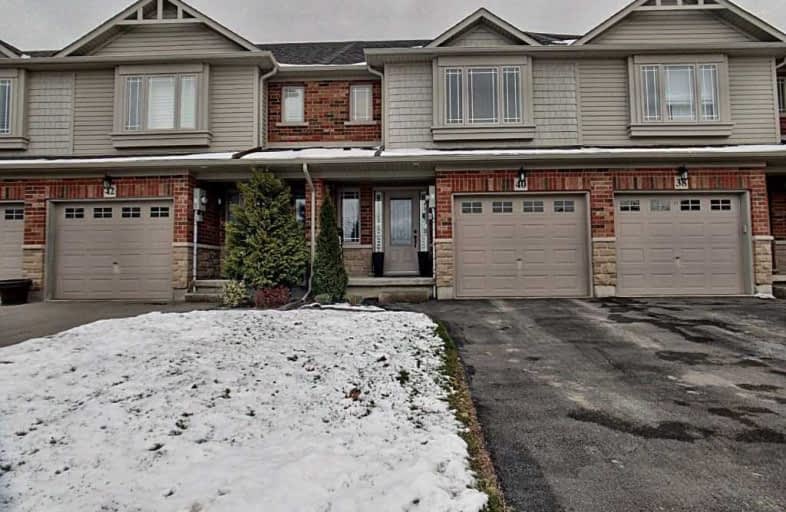Sold on Dec 17, 2019
Note: Property is not currently for sale or for rent.

-
Type: Att/Row/Twnhouse
-
Style: 2-Storey
-
Size: 1100 sqft
-
Lot Size: 19.69 x 108.78 Feet
-
Age: No Data
-
Taxes: $2,922 per year
-
Days on Site: 8 Days
-
Added: Dec 17, 2019 (1 week on market)
-
Updated:
-
Last Checked: 2 months ago
-
MLS®#: X4650438
-
Listed By: Purplebricks, brokerage
This Stunning 2 Storey Freehold Townhome Has 3 Bedrooms, 2.5 Bathrooms With Great Layout For Spacious Living. Fantastic Location In A Family-Friendly Neighbourhood With Parks And Schools Nearby. Enjoy Remarkable Features Throughout Including Ample Natural Lighting, Beautiful Light Fixtures, Pot Lights, Hardwood Flooring, Fireplace, Central Vacuum, A Large Laundry Room Conveniently Located On The Second Floor And A Spacious Master Bedroom.
Property Details
Facts for 40 Magnificent Way, Hamilton
Status
Days on Market: 8
Last Status: Sold
Sold Date: Dec 17, 2019
Closed Date: Jan 31, 2020
Expiry Date: Apr 08, 2020
Sold Price: $495,000
Unavailable Date: Dec 17, 2019
Input Date: Dec 09, 2019
Property
Status: Sale
Property Type: Att/Row/Twnhouse
Style: 2-Storey
Size (sq ft): 1100
Area: Hamilton
Community: Rural Glanbrook
Availability Date: Flex
Inside
Bedrooms: 3
Bathrooms: 3
Kitchens: 1
Rooms: 7
Den/Family Room: No
Air Conditioning: Central Air
Fireplace: Yes
Laundry Level: Upper
Central Vacuum: Y
Washrooms: 3
Building
Basement: Unfinished
Heat Type: Forced Air
Heat Source: Gas
Exterior: Brick
Exterior: Stone
Water Supply: Municipal
Special Designation: Unknown
Parking
Driveway: Mutual
Garage Spaces: 1
Garage Type: Attached
Covered Parking Spaces: 1
Total Parking Spaces: 2
Fees
Tax Year: 2019
Tax Legal Description: Pt Blk 44 Pl 62M1046, Part 25 On 62R17448; S/T Eas
Taxes: $2,922
Land
Cross Street: Winwood & Hwy. 56
Municipality District: Hamilton
Fronting On: East
Pool: None
Sewer: Sewers
Lot Depth: 108.78 Feet
Lot Frontage: 19.69 Feet
Acres: < .50
Rooms
Room details for 40 Magnificent Way, Hamilton
| Type | Dimensions | Description |
|---|---|---|
| Dining Main | 2.44 x 3.45 | |
| Kitchen Main | 2.44 x 3.51 | |
| Living Main | 3.25 x 6.40 | |
| Master 2nd | 4.27 x 4.57 | |
| 2nd Br 2nd | 2.87 x 3.66 | |
| 3rd Br 2nd | 2.87 x 3.66 | |
| Laundry 2nd | 1.60 x 2.01 |
| XXXXXXXX | XXX XX, XXXX |
XXXX XXX XXXX |
$XXX,XXX |
| XXX XX, XXXX |
XXXXXX XXX XXXX |
$XXX,XXX |
| XXXXXXXX XXXX | XXX XX, XXXX | $495,000 XXX XXXX |
| XXXXXXXX XXXXXX | XXX XX, XXXX | $494,995 XXX XXXX |

École élémentaire Michaëlle Jean Elementary School
Elementary: PublicOur Lady of the Assumption Catholic Elementary School
Elementary: CatholicSt. Mark Catholic Elementary School
Elementary: CatholicGatestone Elementary Public School
Elementary: PublicSt. Matthew Catholic Elementary School
Elementary: CatholicBellmoore Public School
Elementary: PublicÉSAC Mère-Teresa
Secondary: CatholicNora Henderson Secondary School
Secondary: PublicGlendale Secondary School
Secondary: PublicSaltfleet High School
Secondary: PublicSt. Jean de Brebeuf Catholic Secondary School
Secondary: CatholicBishop Ryan Catholic Secondary School
Secondary: Catholic

