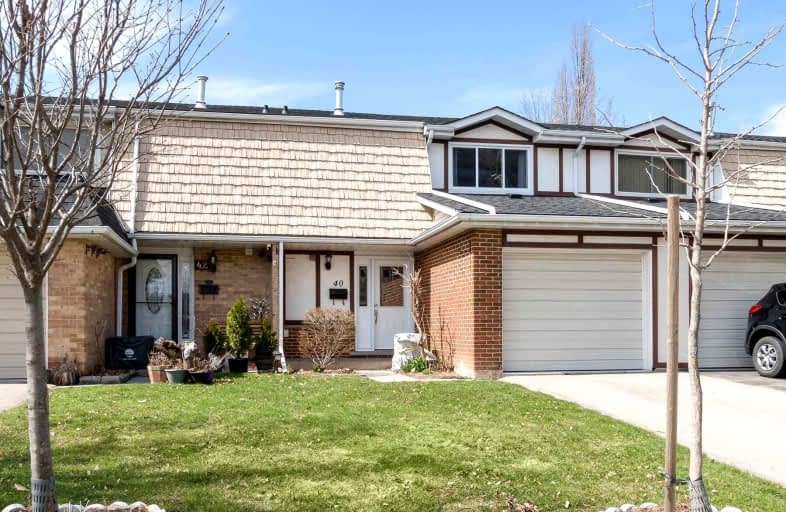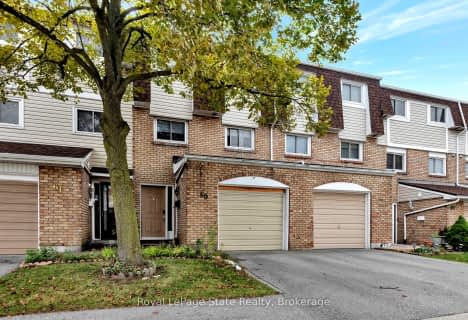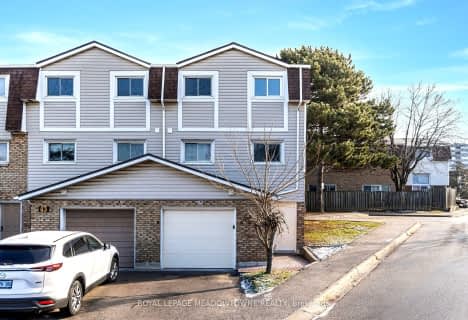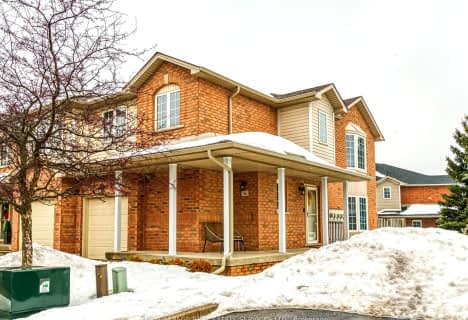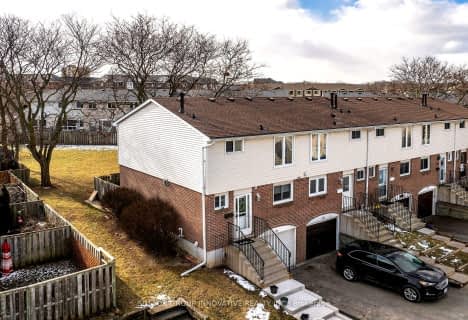
Glen Echo Junior Public School
Elementary: PublicGlen Brae Middle School
Elementary: PublicSt. Luke Catholic Elementary School
Elementary: CatholicElizabeth Bagshaw School
Elementary: PublicBilly Green Elementary School
Elementary: PublicSir Wilfrid Laurier Public School
Elementary: PublicÉSAC Mère-Teresa
Secondary: CatholicDelta Secondary School
Secondary: PublicGlendale Secondary School
Secondary: PublicSir Winston Churchill Secondary School
Secondary: PublicSherwood Secondary School
Secondary: PublicSaltfleet High School
Secondary: Public- 3 bath
- 3 bed
- 1200 sqft
31-800 Paramount Drive, Hamilton, Ontario • L8J 3V7 • Stoney Creek
- 2 bath
- 3 bed
- 1400 sqft
86-800 Paramount Drive, Hamilton, Ontario • L8J 3V9 • Stoney Creek Mountain
- 2 bath
- 3 bed
- 1600 sqft
43-1155 Paramount Drive, Hamilton, Ontario • L8J 2N2 • Stoney Creek Mountain
