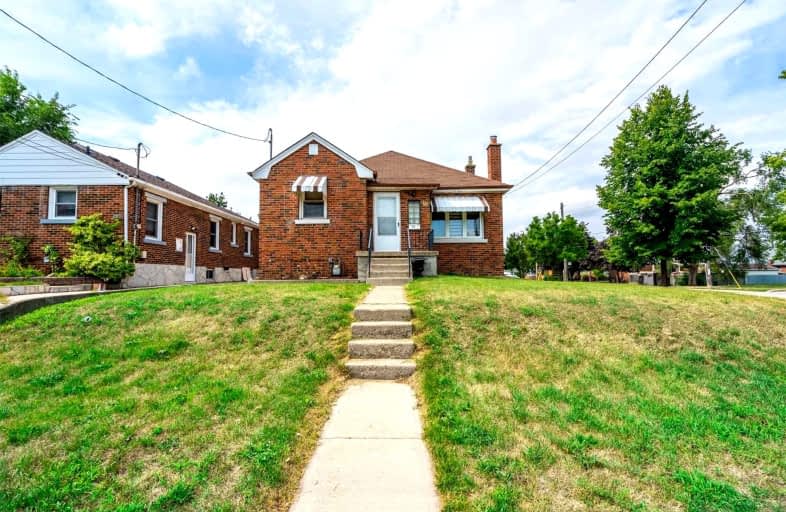Very Walkable
- Most errands can be accomplished on foot.
70
/100
Good Transit
- Some errands can be accomplished by public transportation.
53
/100
Bikeable
- Some errands can be accomplished on bike.
62
/100

Rosedale Elementary School
Elementary: Public
0.58 km
Viscount Montgomery Public School
Elementary: Public
0.71 km
Elizabeth Bagshaw School
Elementary: Public
1.22 km
A M Cunningham Junior Public School
Elementary: Public
1.29 km
St. Eugene Catholic Elementary School
Elementary: Catholic
1.04 km
W H Ballard Public School
Elementary: Public
1.39 km
Vincent Massey/James Street
Secondary: Public
3.08 km
ÉSAC Mère-Teresa
Secondary: Catholic
2.54 km
Delta Secondary School
Secondary: Public
1.51 km
Glendale Secondary School
Secondary: Public
2.03 km
Sir Winston Churchill Secondary School
Secondary: Public
1.24 km
Sherwood Secondary School
Secondary: Public
1.49 km














