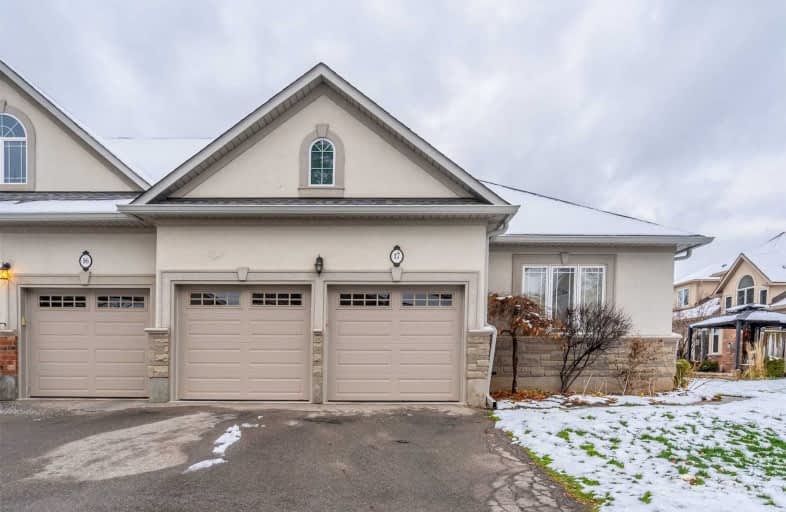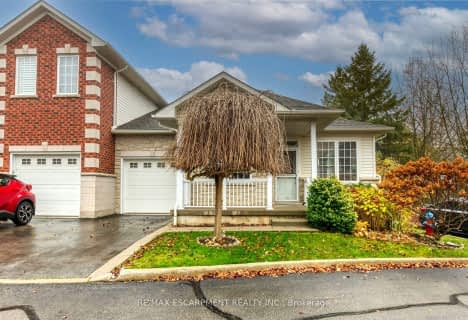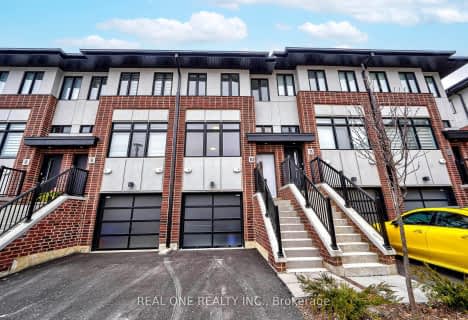Car-Dependent
- Almost all errands require a car.
16
/100
Some Transit
- Most errands require a car.
25
/100
Somewhat Bikeable
- Almost all errands require a car.
24
/100

Queen's Rangers Public School
Elementary: Public
4.74 km
Ancaster Senior Public School
Elementary: Public
1.50 km
C H Bray School
Elementary: Public
1.71 km
St. Ann (Ancaster) Catholic Elementary School
Elementary: Catholic
2.07 km
St. Joachim Catholic Elementary School
Elementary: Catholic
1.83 km
Fessenden School
Elementary: Public
1.58 km
Dundas Valley Secondary School
Secondary: Public
5.96 km
St. Mary Catholic Secondary School
Secondary: Catholic
8.30 km
Sir Allan MacNab Secondary School
Secondary: Public
7.55 km
Bishop Tonnos Catholic Secondary School
Secondary: Catholic
1.65 km
Ancaster High School
Secondary: Public
0.76 km
St. Thomas More Catholic Secondary School
Secondary: Catholic
7.42 km
More about this building
View 40 Wesleyan Court, Hamilton




