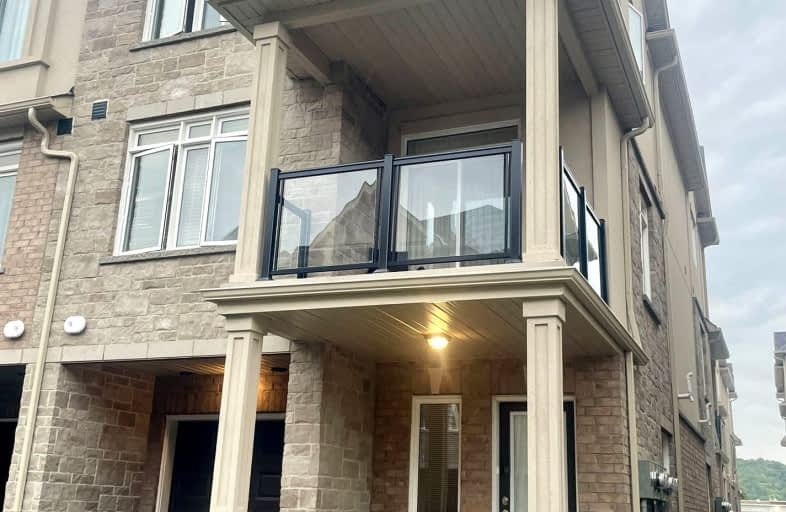Car-Dependent
- Almost all errands require a car.
No Nearby Transit
- Almost all errands require a car.
Somewhat Bikeable
- Most errands require a car.

St. Clare of Assisi Catholic Elementary School
Elementary: CatholicOur Lady of Peace Catholic Elementary School
Elementary: CatholicImmaculate Heart of Mary Catholic Elementary School
Elementary: CatholicSmith Public School
Elementary: PublicSt. Gabriel Catholic Elementary School
Elementary: CatholicWinona Elementary Elementary School
Elementary: PublicGrimsby Secondary School
Secondary: PublicGlendale Secondary School
Secondary: PublicOrchard Park Secondary School
Secondary: PublicBlessed Trinity Catholic Secondary School
Secondary: CatholicSaltfleet High School
Secondary: PublicCardinal Newman Catholic Secondary School
Secondary: Catholic-
Kelseys Original Roadhouse
1358 South Service Road, Stoney Creek, ON L8E 5C5 0.46km -
Turtle Jack's Winona
1338 South Service Road, Stoney Creek, ON L8E 5C5 0.45km -
The Innsville Restaurant
1143 Highway 8, Stoney Creek, ON L8E 5G7 1.51km
-
Starbucks
1350 South Service Road, Stoney Creek, ON L8E 5L1 0.61km -
Tim Hortons
1242 Highway 8, Stoney Creek, ON L8E 5K3 0.96km -
Tim Hortons
3 Windward Drive, Grimsby, ON L3M 4E8 3.32km
-
Costco Pharmacy
1330 S Service Road, Hamilton, ON L8E 5C5 0.53km -
Shoppers Drug Mart
42 Saint Andrews Avenue, Unit 1, Grimsby, ON L3M 3S2 6.33km -
Shoppers Drug Mart
140 Highway 8, Unit 1 & 2, Stoney Creek, ON L8G 1C2 7.95km
-
Hangry Chicken
1374 S Service Road, Stoney Creek, ON L8E 5C5 0.92km -
Pizza Hut
1374 S Service Road, Unit B6, Stoney Creek, ON L8E 5C5 0.92km -
Bento Sushi
1370 South Service Road, Stoney Creek, ON L8E 5C5 0.86km
-
Smart Centres Stoney Creek
510 Centennial Parkway North, Stoney Creek, ON L8E 0G2 9.91km -
SmartCentres
200 Centennial Parkway, Stoney Creek, ON L8E 4A1 9.85km -
Eastgate Square
75 Centennial Parkway N, Stoney Creek, ON L8E 2P2 10.13km
-
Metro
1370 S Service Road, Stoney Creek, ON L8E 5C5 0.54km -
Real Canadian Superstore
361 S Service Road, Grimsby, ON L3M 4E8 4.28km -
Al-Naveed Grocery & Halal Meat
214 Barton Street, Stoney Creek, ON L8E 2K2 7.76km
-
LCBO
1149 Barton Street E, Hamilton, ON L8H 2V2 14.49km -
The Beer Store
396 Elizabeth St, Burlington, ON L7R 2L6 17.65km -
Liquor Control Board of Ontario
5111 New Street, Burlington, ON L7L 1V2 19.59km
-
Costco Wholesale
1330 S Service Road, Hamilton, ON L8E 5C5 0.75km -
Petro-Canada
424 South Service Road, Grimsby, ON L0R 2A0 3.75km -
Canadian Tire Gas+ - Grimsby
44 Livingston Avenue, Unit E, Grimsby, ON L3M 1L1 6.26km
-
Starlite Drive In Theatre
59 Green Mountain Road E, Stoney Creek, ON L8J 2W3 9.49km -
Cineplex Cinemas Hamilton Mountain
795 Paramount Dr, Hamilton, ON L8J 0B4 13.67km -
Playhouse
177 Sherman Avenue N, Hamilton, ON L8L 6M8 16.44km
-
Burlington Public Library
2331 New Street, Burlington, ON L7R 1J4 18.09km -
Hamilton Public Library
100 Mohawk Road W, Hamilton, ON L9C 1W1 19.86km -
Burlington Public Libraries & Branches
676 Appleby Line, Burlington, ON L7L 5Y1 20.18km
-
St Peter's Hospital
88 Maplewood Avenue, Hamilton, ON L8M 1W9 16.13km -
Juravinski Hospital
711 Concession Street, Hamilton, ON L8V 5C2 16.65km -
Juravinski Cancer Centre
699 Concession Street, Hamilton, ON L8V 5C2 16.79km
-
Grimsby Skate Park
Grimsby ON 6.98km -
Ernie Seager Parkette
Hamilton ON 8.24km -
Grimsby Beach Park
Beamsville ON 9.79km
-
Scotiabank
483 Hwy 8, Stoney Creek ON L8G 5B9 5.97km -
CIBC
393 Barton St, Stoney Creek ON L8E 2L2 6.45km -
BMO Bank of Montreal
63 Main St W (Christie), Grimsby ON L3M 4H1 6.75km










