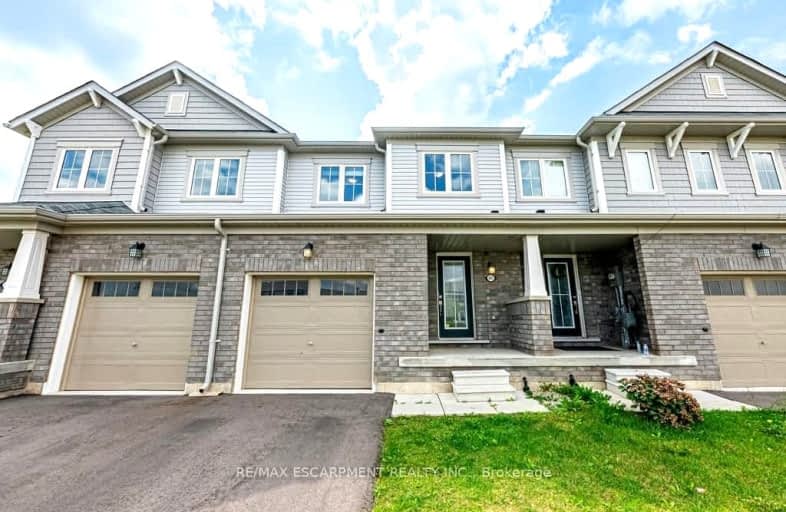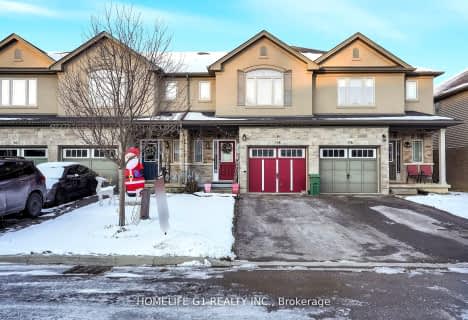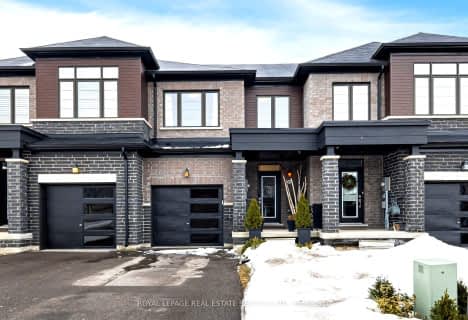Car-Dependent
- Almost all errands require a car.
No Nearby Transit
- Almost all errands require a car.
Somewhat Bikeable
- Most errands require a car.

École élémentaire Michaëlle Jean Elementary School
Elementary: PublicJanet Lee Public School
Elementary: PublicSt. Mark Catholic Elementary School
Elementary: CatholicGatestone Elementary Public School
Elementary: PublicSt. Matthew Catholic Elementary School
Elementary: CatholicBellmoore Public School
Elementary: PublicVincent Massey/James Street
Secondary: PublicÉSAC Mère-Teresa
Secondary: CatholicNora Henderson Secondary School
Secondary: PublicSaltfleet High School
Secondary: PublicSt. Jean de Brebeuf Catholic Secondary School
Secondary: CatholicBishop Ryan Catholic Secondary School
Secondary: Catholic-
Summit Park
137 Pinehill Dr, Hannon ON 5.61km -
Heritage Green Leash Free Dog Park
Stoney Creek ON 8.4km -
Mohawk Sports Park
1100 Mohawk Rd E, Hamilton ON 8.89km
-
RBC Royal Bank
2166 Rymal Rd E (at Terryberry Rd.), Hannon ON L0R 1P0 6.04km -
TD Bank Financial Group
867 Rymal Rd E (Upper Gage Ave), Hamilton ON L8W 1B6 7.49km -
Bitcoin Depot - Bitcoin ATM
1050 Upper Gage Ave, Hamilton ON L8V 5B7 9.43km
- 3 bath
- 3 bed
- 1500 sqft
59 Lloyd Davies Way, Hamilton, Ontario • L0R 1C0 • Rural Glanbrook








