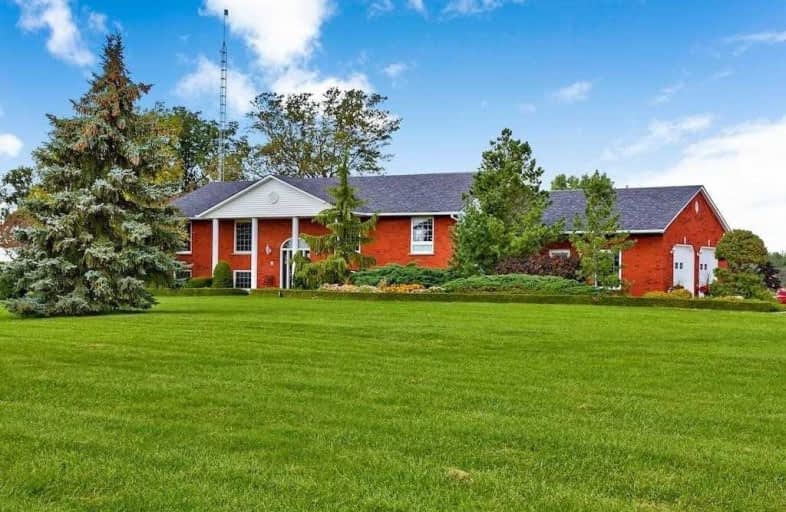Sold on Nov 04, 2020
Note: Property is not currently for sale or for rent.

-
Type: Farm
-
Style: Bungalow-Raised
-
Size: 2500 sqft
-
Lot Size: 1428.32 x 2259 Acres
-
Age: 16-30 years
-
Taxes: $20,367 per year
-
Days on Site: 204 Days
-
Added: Apr 14, 2020 (6 months on market)
-
Updated:
-
Last Checked: 2 months ago
-
MLS®#: X4742225
-
Listed By: Re/max escarpment realty inc., brokerage
Welcome To Wolf Creek Estate. Live, Work And Play On Your Own 94.95 Acre Property With A Mix Of Manicured Lawns, Agricultural Land And Wooded Area. Mixed Use Estate With Over 3,700 Sq Ft Of Finished Living Space, 4,049 Sq Ft Office Building And 1,518 Sq Ft Brick Outbuilding. Office Building Currently Configured As A Holistic Wellness Centre, But Zoning Permits Uses Including Residential Care Facility, Farm Veterinary Services & Landscape/Nursery Functions.
Extras
Enjoy The Benefit Of 3 Natural Gas Wells Which Serve The Current Heating Needs Of The Property. Open Concept Design With Lg Principal Rms & Lots Of Natural Light.Buyer To Conduct Own Due-Diligence Regarding Intended Use.
Property Details
Facts for 4080 Hall Road, Hamilton
Status
Days on Market: 204
Last Status: Sold
Sold Date: Nov 04, 2020
Closed Date: Dec 30, 2020
Expiry Date: Dec 31, 2020
Sold Price: $2,316,700
Unavailable Date: Nov 04, 2020
Input Date: Apr 14, 2020
Property
Status: Sale
Property Type: Farm
Style: Bungalow-Raised
Size (sq ft): 2500
Age: 16-30
Area: Hamilton
Community: Binbrook
Availability Date: Flexible
Assessment Amount: $1,870,000
Assessment Year: 2016
Inside
Bedrooms: 3
Bedrooms Plus: 2
Bathrooms: 3
Kitchens: 1
Rooms: 7
Den/Family Room: No
Air Conditioning: Central Air
Fireplace: Yes
Laundry Level: Lower
Central Vacuum: Y
Washrooms: 3
Utilities
Electricity: Yes
Gas: Yes
Cable: No
Telephone: Yes
Building
Basement: Fin W/O
Basement 2: Full
Heat Type: Forced Air
Heat Source: Gas
Exterior: Brick
Exterior: Metal/Side
Elevator: N
UFFI: No
Water Supply Type: Drilled Well
Water Supply: Well
Special Designation: Unknown
Other Structures: Garden Shed
Other Structures: Workshop
Parking
Driveway: Pvt Double
Garage Spaces: 2
Garage Type: Attached
Covered Parking Spaces: 20
Total Parking Spaces: 22
Fees
Tax Year: 2019
Tax Legal Description: Pt Lt 20, Con 8 Binbrook, As In Vm219811; City Of*
Taxes: $20,367
Highlights
Feature: Lake/Pond
Feature: Wooded/Treed
Land
Cross Street: Harrison Rd
Municipality District: Hamilton
Fronting On: North
Parcel Number: 173830012
Pool: None
Sewer: Septic
Lot Depth: 2259 Acres
Lot Frontage: 1428.32 Acres
Lot Irregularities: 94.95 Acres
Acres: 50-99.99
Farm: Mixed Use
Waterfront: None
Rooms
Room details for 4080 Hall Road, Hamilton
| Type | Dimensions | Description |
|---|---|---|
| Kitchen Main | 3.76 x 4.34 | |
| Pantry Main | 1.50 x 4.04 | |
| Dining Main | 3.84 x 4.34 | |
| Living Main | 4.75 x 10.11 | Combined W/Dining |
| Master Main | 4.27 x 4.34 | |
| Bathroom Main | - | Ensuite Bath, 3 Pc Ensuite |
| Br Main | 3.48 x 3.56 | |
| Br Main | 3.28 x 3.56 | |
| Bathroom Main | - | 3 Pc Bath |
| Rec Lower | 9.07 x 10.19 | |
| Br Lower | 4.39 x 5.18 | |
| Br Lower | 2.95 x 3.28 |
| XXXXXXXX | XXX XX, XXXX |
XXXX XXX XXXX |
$X,XXX,XXX |
| XXX XX, XXXX |
XXXXXX XXX XXXX |
$X,XXX,XXX | |
| XXXXXXXX | XXX XX, XXXX |
XXXXXXXX XXX XXXX |
|
| XXX XX, XXXX |
XXXXXX XXX XXXX |
$X,XXX,XXX | |
| XXXXXXXX | XXX XX, XXXX |
XXXXXXX XXX XXXX |
|
| XXX XX, XXXX |
XXXXXX XXX XXXX |
$X,XXX,XXX | |
| XXXXXXXX | XXX XX, XXXX |
XXXXXXX XXX XXXX |
|
| XXX XX, XXXX |
XXXXXX XXX XXXX |
$X,XXX,XXX | |
| XXXXXXXX | XXX XX, XXXX |
XXXXXXX XXX XXXX |
|
| XXX XX, XXXX |
XXXXXX XXX XXXX |
$X,XXX,XXX | |
| XXXXXXXX | XXX XX, XXXX |
XXXXXXX XXX XXXX |
|
| XXX XX, XXXX |
XXXXXX XXX XXXX |
$X,XXX,XXX |
| XXXXXXXX XXXX | XXX XX, XXXX | $2,316,700 XXX XXXX |
| XXXXXXXX XXXXXX | XXX XX, XXXX | $2,550,000 XXX XXXX |
| XXXXXXXX XXXXXXXX | XXX XX, XXXX | XXX XXXX |
| XXXXXXXX XXXXXX | XXX XX, XXXX | $2,690,000 XXX XXXX |
| XXXXXXXX XXXXXXX | XXX XX, XXXX | XXX XXXX |
| XXXXXXXX XXXXXX | XXX XX, XXXX | $2,850,000 XXX XXXX |
| XXXXXXXX XXXXXXX | XXX XX, XXXX | XXX XXXX |
| XXXXXXXX XXXXXX | XXX XX, XXXX | $2,999,000 XXX XXXX |
| XXXXXXXX XXXXXXX | XXX XX, XXXX | XXX XXXX |
| XXXXXXXX XXXXXX | XXX XX, XXXX | $2,899,000 XXX XXXX |
| XXXXXXXX XXXXXXX | XXX XX, XXXX | XXX XXXX |
| XXXXXXXX XXXXXX | XXX XX, XXXX | $2,899,000 XXX XXXX |

Seneca Central Public School
Elementary: PublicÉcole élémentaire Michaëlle Jean Elementary School
Elementary: PublicSt. Mark Catholic Elementary School
Elementary: CatholicGatestone Elementary Public School
Elementary: PublicSt. Matthew Catholic Elementary School
Elementary: CatholicBellmoore Public School
Elementary: PublicÉSAC Mère-Teresa
Secondary: CatholicCayuga Secondary School
Secondary: PublicMcKinnon Park Secondary School
Secondary: PublicSaltfleet High School
Secondary: PublicSt. Jean de Brebeuf Catholic Secondary School
Secondary: CatholicBishop Ryan Catholic Secondary School
Secondary: Catholic

