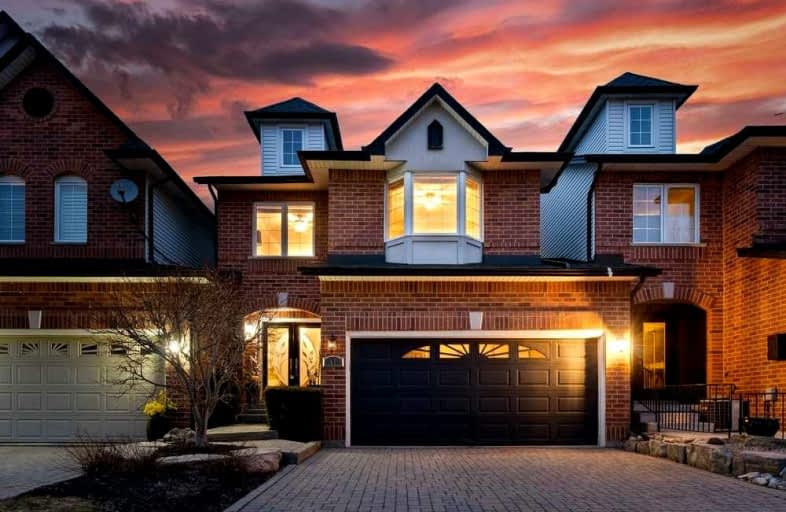
Video Tour

St. Clare of Assisi Catholic Elementary School
Elementary: Catholic
2.97 km
Our Lady of Peace Catholic Elementary School
Elementary: Catholic
2.12 km
Immaculate Heart of Mary Catholic Elementary School
Elementary: Catholic
3.10 km
Mountain View Public School
Elementary: Public
2.87 km
Memorial Public School
Elementary: Public
3.50 km
Winona Elementary Elementary School
Elementary: Public
3.60 km
Glendale Secondary School
Secondary: Public
7.19 km
Sir Winston Churchill Secondary School
Secondary: Public
8.30 km
Orchard Park Secondary School
Secondary: Public
2.50 km
Blessed Trinity Catholic Secondary School
Secondary: Catholic
10.02 km
Saltfleet High School
Secondary: Public
9.05 km
Cardinal Newman Catholic Secondary School
Secondary: Catholic
4.55 km


