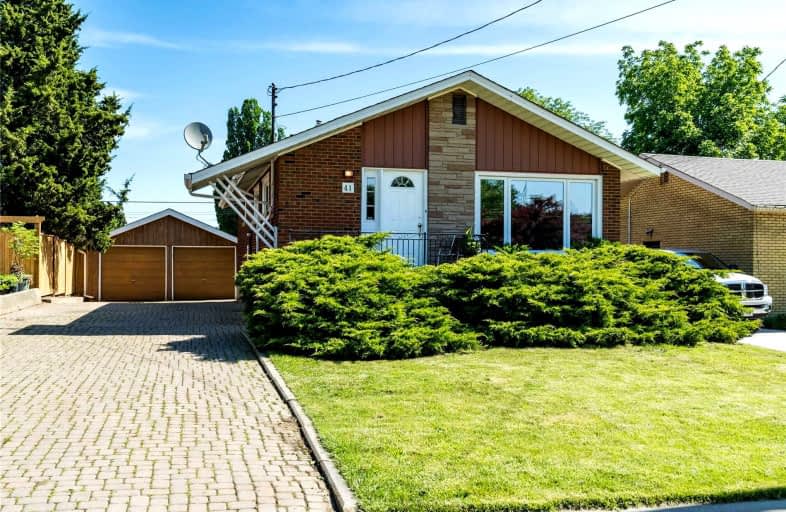Sold on Jun 24, 2022
Note: Property is not currently for sale or for rent.

-
Type: Detached
-
Style: Bungalow
-
Size: 1100 sqft
-
Lot Size: 49 x 100 Feet
-
Age: 51-99 years
-
Taxes: $3,985 per year
-
Days on Site: 8 Days
-
Added: Jun 16, 2022 (1 week on market)
-
Updated:
-
Last Checked: 2 months ago
-
MLS®#: X5663039
-
Listed By: Royal lepage macro realty
Great Opportunity For Investors! Home Features Hrdwd Floors In Liv Rm & 3 Bdrms, 5Pc Bath, Re-Shingled Roof (2019) On The Home & Garage, Gas Furn (2019), Hwt On Rental, C/Air & Long Double Driveway With Double Car Detached Garage (Approx. 20Ft X 20Ft). The Home & Unfinished Bsmt Is Ready For Buyer's Renovating Ideas! Minutes' Drive To Mohawk Sports Park, Linc/Red Hill Expressway & Shopping!
Extras
Interboard Listing With Rahb*Garage Door Opener +1 Remote (Both In "As Is" Condition) Exclusions: Stove, Fridge, Dishwasher, Microwave. Hwt Is Rental
Property Details
Facts for 41 Endfield Avenue, Hamilton
Status
Days on Market: 8
Last Status: Sold
Sold Date: Jun 24, 2022
Closed Date: Jul 11, 2022
Expiry Date: Nov 30, 2022
Sold Price: $701,500
Unavailable Date: Jun 24, 2022
Input Date: Jun 16, 2022
Prior LSC: Listing with no contract changes
Property
Status: Sale
Property Type: Detached
Style: Bungalow
Size (sq ft): 1100
Age: 51-99
Area: Hamilton
Community: Huntington
Availability Date: Immediate
Inside
Bedrooms: 3
Bathrooms: 1
Kitchens: 1
Rooms: 5
Den/Family Room: No
Air Conditioning: Central Air
Fireplace: No
Laundry Level: Lower
Washrooms: 1
Building
Basement: Full
Basement 2: Unfinished
Heat Type: Forced Air
Heat Source: Gas
Exterior: Brick
Exterior: Other
Water Supply: Municipal
Special Designation: Unknown
Parking
Driveway: Pvt Double
Garage Spaces: 2
Garage Type: Detached
Covered Parking Spaces: 6
Total Parking Spaces: 8
Fees
Tax Year: 2022
Tax Legal Description: Lt 145, Pl 964; Hamilton
Taxes: $3,985
Land
Cross Street: Mohawk/Moxley/Beacon
Municipality District: Hamilton
Fronting On: North
Parcel Number: 170000160
Pool: None
Sewer: Sewers
Lot Depth: 100 Feet
Lot Frontage: 49 Feet
Acres: < .50
Additional Media
- Virtual Tour: http://listing.otbxair.com/41endfieldavenue/?mls
Rooms
Room details for 41 Endfield Avenue, Hamilton
| Type | Dimensions | Description |
|---|---|---|
| Kitchen Main | 3.51 x 5.18 | |
| Living Main | 3.35 x 5.49 | Hardwood Floor |
| Prim Bdrm Main | 3.48 x 3.66 | Hardwood Floor |
| 2nd Br Main | 2.74 x 3.45 | Hardwood Floor |
| 3rd Br Main | 2.59 x 3.35 | Hardwood Floor |
| Laundry Bsmt | - | |
| Other Bsmt | - |
| XXXXXXXX | XXX XX, XXXX |
XXXX XXX XXXX |
$XXX,XXX |
| XXX XX, XXXX |
XXXXXX XXX XXXX |
$XXX,XXX |
| XXXXXXXX XXXX | XXX XX, XXXX | $701,500 XXX XXXX |
| XXXXXXXX XXXXXX | XXX XX, XXXX | $599,900 XXX XXXX |

École élémentaire publique L'Héritage
Elementary: PublicChar-Lan Intermediate School
Elementary: PublicSt Peter's School
Elementary: CatholicHoly Trinity Catholic Elementary School
Elementary: CatholicÉcole élémentaire catholique de l'Ange-Gardien
Elementary: CatholicWilliamstown Public School
Elementary: PublicÉcole secondaire publique L'Héritage
Secondary: PublicCharlottenburgh and Lancaster District High School
Secondary: PublicSt Lawrence Secondary School
Secondary: PublicÉcole secondaire catholique La Citadelle
Secondary: CatholicHoly Trinity Catholic Secondary School
Secondary: CatholicCornwall Collegiate and Vocational School
Secondary: Public

