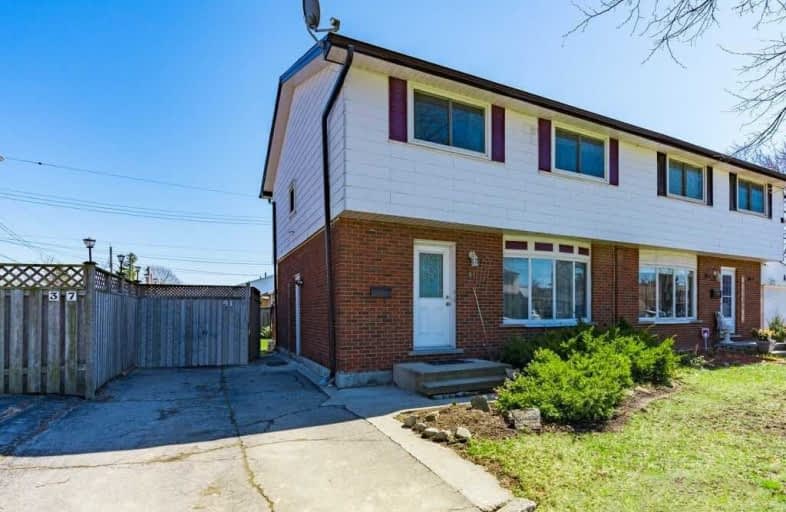Note: Property is not currently for sale or for rent.

-
Type: Semi-Detached
-
Style: 2-Storey
-
Lot Size: 35.01 x 100 Feet
-
Age: No Data
-
Taxes: $3,265 per year
-
Days on Site: 31 Days
-
Added: Apr 07, 2020 (1 month on market)
-
Updated:
-
Last Checked: 2 months ago
-
MLS®#: X4738647
-
Listed By: Royal lepage credit valley real estate, brokerage
Amazing Semi-Detached Home Located In A Family Friendly Area Of Hamilton. The Main Floor Features A Massive Living Room & Large Eat In Kitchen. The 2nd Floor Landing Leads To 4 Generously Sized Bedrooms Including The Master Suite Which Is Massive. The Partially Finished Basement Has A Separate Entrance That Leads To The Lower Family Room, Den & Unfinished Laundry Area. The Property Also Features A Large Backyard With Deck Perfect For Summer Bbq Season!
Extras
This Home Is Close To Shopping, Schools & Parks. Its A Commuters Dream With Transit Closeby & Mins To Red Hill Valley Pkwy & Qew. **** Visit The Virtual Tour & Custom Website For More Details & Additional Pictures**** Don't Miss This One!
Property Details
Facts for 41 Fairway Drive, Hamilton
Status
Days on Market: 31
Last Status: Sold
Sold Date: May 08, 2020
Closed Date: Jul 16, 2020
Expiry Date: Jul 31, 2020
Sold Price: $465,000
Unavailable Date: May 08, 2020
Input Date: Apr 07, 2020
Property
Status: Sale
Property Type: Semi-Detached
Style: 2-Storey
Area: Hamilton
Community: Vincent
Availability Date: 60/90
Inside
Bedrooms: 4
Bathrooms: 2
Kitchens: 1
Rooms: 7
Den/Family Room: No
Air Conditioning: Central Air
Fireplace: No
Washrooms: 2
Building
Basement: Part Fin
Basement 2: Sep Entrance
Heat Type: Forced Air
Heat Source: Gas
Exterior: Brick Front
Water Supply: Municipal
Special Designation: Unknown
Parking
Driveway: Private
Garage Type: None
Covered Parking Spaces: 3
Total Parking Spaces: 3
Fees
Tax Year: 2019
Tax Legal Description: See Mortgage Comments For Full Description
Taxes: $3,265
Land
Cross Street: Greenhill / Glenmano
Municipality District: Hamilton
Fronting On: East
Pool: None
Sewer: Septic
Lot Depth: 100 Feet
Lot Frontage: 35.01 Feet
Additional Media
- Virtual Tour: https://unbranded.youriguide.com/41_fairway_dr_hamilton_on
Rooms
Room details for 41 Fairway Drive, Hamilton
| Type | Dimensions | Description |
|---|---|---|
| Living Main | 4.03 x 4.30 | Hardwood Floor, Bay Window |
| Kitchen Main | 3.22 x 2.66 | Granite Counter, Ceramic Back Splash, Pantry |
| Dining Main | 2.76 x 2.87 | Tile Floor, W/O To Deck |
| 2nd Br 2nd | 2.62 x 2.92 | Hardwood Floor, Closet, Large Window |
| 3rd Br 2nd | 3.54 x 3.25 | Hardwood Floor, Closet, Large Window |
| 4th Br 2nd | 3.54 x 3.51 | Hardwood Floor, Closet, Large Window |
| Master 2nd | 3.69 x 3.85 | Hardwood Floor, Closet, Large Window |
| Family Bsmt | 4.02 x 6.54 | Laminate, Pot Lights |
| Den Bsmt | 3.08 x 2.95 | |
| Utility Bsmt | 1.15 x 2.29 | |
| Laundry Bsmt | 3.20 x 3.45 |
| XXXXXXXX | XXX XX, XXXX |
XXXX XXX XXXX |
$XXX,XXX |
| XXX XX, XXXX |
XXXXXX XXX XXXX |
$XXX,XXX |
| XXXXXXXX XXXX | XXX XX, XXXX | $465,000 XXX XXXX |
| XXXXXXXX XXXXXX | XXX XX, XXXX | $459,000 XXX XXXX |

Glen Echo Junior Public School
Elementary: PublicSt. Luke Catholic Elementary School
Elementary: CatholicElizabeth Bagshaw School
Elementary: PublicSt. Paul Catholic Elementary School
Elementary: CatholicBilly Green Elementary School
Elementary: PublicSir Wilfrid Laurier Public School
Elementary: PublicÉSAC Mère-Teresa
Secondary: CatholicDelta Secondary School
Secondary: PublicGlendale Secondary School
Secondary: PublicSir Winston Churchill Secondary School
Secondary: PublicSherwood Secondary School
Secondary: PublicSaltfleet High School
Secondary: Public

