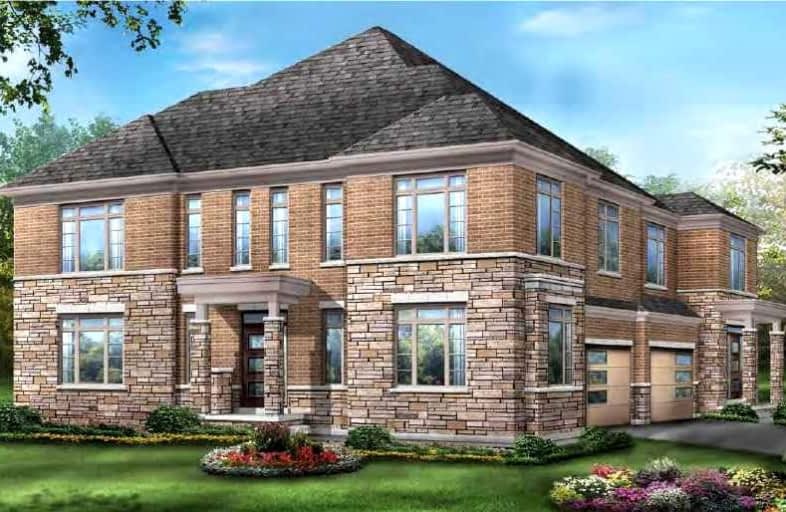Sold on Jan 21, 2022
Note: Property is not currently for sale or for rent.

-
Type: Semi-Detached
-
Style: 2-Storey
-
Lot Size: 25.48 x 76.24 Feet
-
Age: New
-
Days on Site: 76 Days
-
Added: Nov 06, 2021 (2 months on market)
-
Updated:
-
Last Checked: 2 months ago
-
MLS®#: X5425282
-
Listed By: Royal lepage ignite realty, brokerage
Brand New Luxury Semi-Detached 4 Bedrooms With 2.5 Washrooms In Mountainview Heights, Waterdown. Great Location, Elegantly Designed Stone/Brick Exterior Corner Premium Lot. Located Just North Of Burlington And Hamilton At Dundas Street East And Burke St. Close To Amenities & Highways 407, 403, Qew, Hwy 6 & Aldershot Go Station. 9 Ft Ceiling On Main & 2nd Flr. Laminate Floor On Main, 2nd Hallway & Modern Kitchen. Master 4Pc Ensuite & W/I Closet.
Extras
Glendale 12(4Bedroom) Elevation 3. Lot#132L, Floor Plan As Attachments, Spent $$$$$ On Upgrades. Property Taxes To Be Assessed.
Property Details
Facts for 41 Granite Trail, Hamilton
Status
Days on Market: 76
Last Status: Sold
Sold Date: Jan 21, 2022
Closed Date: Mar 17, 2022
Expiry Date: Mar 04, 2022
Sold Price: $1,143,000
Unavailable Date: Jan 21, 2022
Input Date: Nov 06, 2021
Property
Status: Sale
Property Type: Semi-Detached
Style: 2-Storey
Age: New
Area: Hamilton
Community: Waterdown
Availability Date: March 17,2022
Inside
Bedrooms: 4
Bathrooms: 3
Kitchens: 1
Rooms: 8
Den/Family Room: No
Air Conditioning: None
Fireplace: Yes
Washrooms: 3
Building
Basement: Unfinished
Heat Type: Forced Air
Heat Source: Gas
Exterior: Brick
Exterior: Stone
Water Supply: Municipal
Special Designation: Unknown
Parking
Driveway: Private
Garage Spaces: 1
Garage Type: Built-In
Covered Parking Spaces: 1
Total Parking Spaces: 2
Fees
Tax Year: 2021
Tax Legal Description: Lot132L,Plan No: 62M - 1266
Highlights
Feature: Hospital
Feature: Library
Feature: Park
Feature: Public Transit
Feature: School
Land
Cross Street: Dundas St E & Burke
Municipality District: Hamilton
Fronting On: North
Pool: None
Sewer: Sewers
Lot Depth: 76.24 Feet
Lot Frontage: 25.48 Feet
Lot Irregularities: Corner Lot
Rooms
Room details for 41 Granite Trail, Hamilton
| Type | Dimensions | Description |
|---|---|---|
| Living Main | 3.04 x 6.09 | Laminate, Combined W/Dining, Large Window |
| Dining Main | 3.04 x 6.09 | Laminate, Combined W/Living, Open Concept |
| Kitchen Main | 2.77 x 3.99 | Laminate, Centre Island |
| Breakfast Main | 3.07 x 3.99 | Laminate, W/O To Yard |
| Prim Bdrm 2nd | 4.26 x 4.81 | Broadloom, 4 Pc Bath, W/I Closet |
| 2nd Br 2nd | 2.89 x 3.10 | Broadloom, Closet |
| 3rd Br 2nd | 3.16 x 3.35 | Broadloom, Closet |
| 4th Br 2nd | 2.74 x 3.35 | Broadloom, Closet |
| XXXXXXXX | XXX XX, XXXX |
XXXX XXX XXXX |
$X,XXX,XXX |
| XXX XX, XXXX |
XXXXXX XXX XXXX |
$X,XXX,XXX |
| XXXXXXXX XXXX | XXX XX, XXXX | $1,143,000 XXX XXXX |
| XXXXXXXX XXXXXX | XXX XX, XXXX | $1,150,000 XXX XXXX |

École élémentaire publique L'Héritage
Elementary: PublicChar-Lan Intermediate School
Elementary: PublicSt Peter's School
Elementary: CatholicHoly Trinity Catholic Elementary School
Elementary: CatholicÉcole élémentaire catholique de l'Ange-Gardien
Elementary: CatholicWilliamstown Public School
Elementary: PublicÉcole secondaire publique L'Héritage
Secondary: PublicCharlottenburgh and Lancaster District High School
Secondary: PublicSt Lawrence Secondary School
Secondary: PublicÉcole secondaire catholique La Citadelle
Secondary: CatholicHoly Trinity Catholic Secondary School
Secondary: CatholicCornwall Collegiate and Vocational School
Secondary: Public

