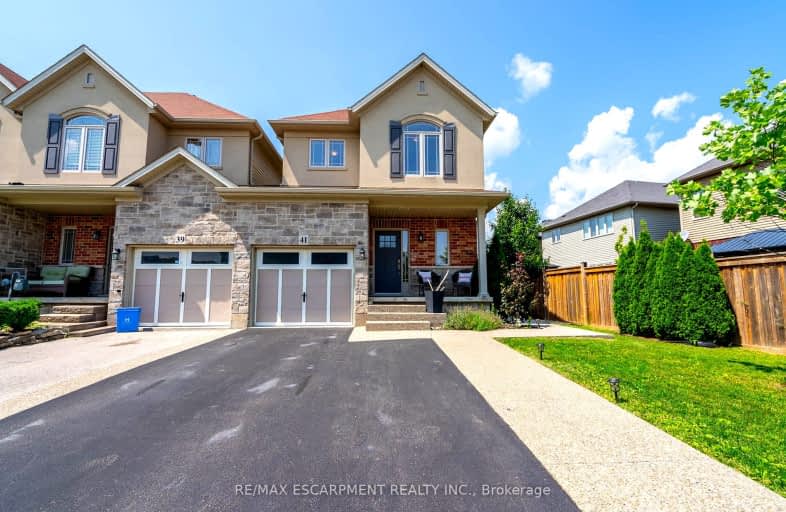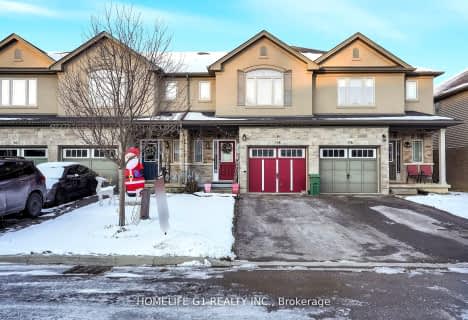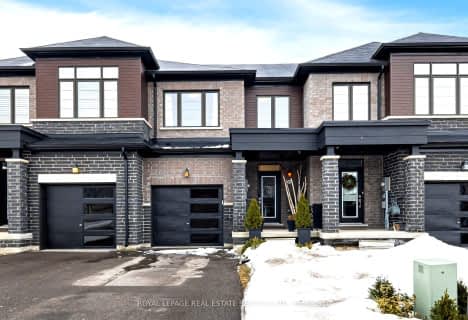Car-Dependent
- Almost all errands require a car.
No Nearby Transit
- Almost all errands require a car.
Somewhat Bikeable
- Most errands require a car.

École élémentaire Michaëlle Jean Elementary School
Elementary: PublicOur Lady of the Assumption Catholic Elementary School
Elementary: CatholicSt. Mark Catholic Elementary School
Elementary: CatholicGatestone Elementary Public School
Elementary: PublicSt. Matthew Catholic Elementary School
Elementary: CatholicBellmoore Public School
Elementary: PublicÉSAC Mère-Teresa
Secondary: CatholicNora Henderson Secondary School
Secondary: PublicSherwood Secondary School
Secondary: PublicSaltfleet High School
Secondary: PublicSt. Jean de Brebeuf Catholic Secondary School
Secondary: CatholicBishop Ryan Catholic Secondary School
Secondary: Catholic-
Binbrook Conservation Area
4110 Harrison Rd, Binbrook ON L0R 1C0 2.33km -
Binbrook Conservation Area
ON 3.26km -
Amazing Adventures Playland
240 Nebo Rd (Rymal Rd E), Hamilton ON L8W 2E4 7.47km
-
TD Canada Trust Branch and ATM
3030 Hwy 56, Binbrook ON L0R 1C0 1.14km -
TD Canada Trust ATM
2285 Rymal Rd E, Stoney Creek ON L8J 2V8 6.02km -
TD Bank Financial Group
867 Rymal Rd E (Upper Gage Ave), Hamilton ON L8W 1B6 7.98km
- 3 bath
- 3 bed
- 1500 sqft
59 Lloyd Davies Way, Hamilton, Ontario • L0R 1C0 • Rural Glanbrook








