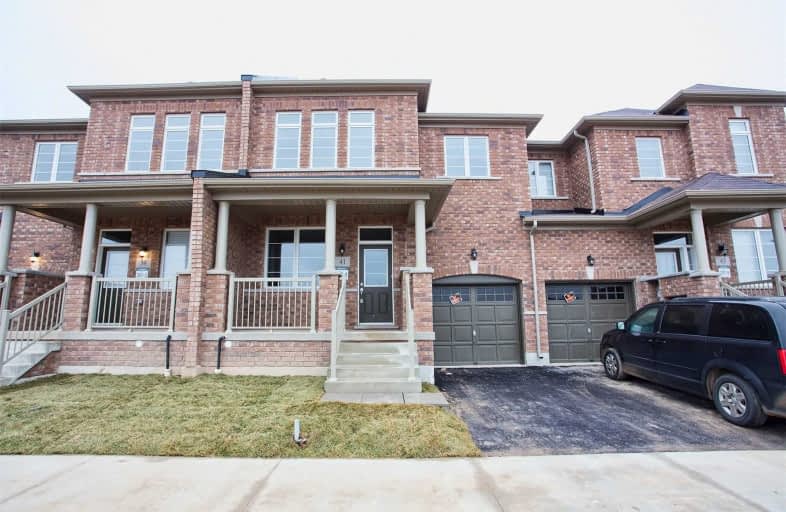
Brant Hills Public School
Elementary: Public
3.66 km
St. Thomas Catholic Elementary School
Elementary: Catholic
1.78 km
Mary Hopkins Public School
Elementary: Public
1.62 km
Allan A Greenleaf Elementary
Elementary: Public
2.67 km
Guardian Angels Catholic Elementary School
Elementary: Catholic
2.86 km
Guy B Brown Elementary Public School
Elementary: Public
2.86 km
Thomas Merton Catholic Secondary School
Secondary: Catholic
5.83 km
Aldershot High School
Secondary: Public
4.84 km
Burlington Central High School
Secondary: Public
6.08 km
M M Robinson High School
Secondary: Public
4.97 km
Notre Dame Roman Catholic Secondary School
Secondary: Catholic
5.54 km
Waterdown District High School
Secondary: Public
2.76 km


