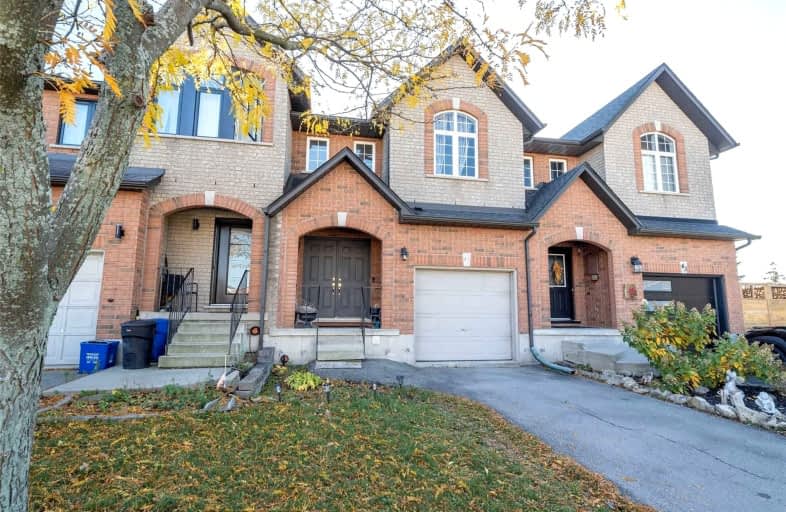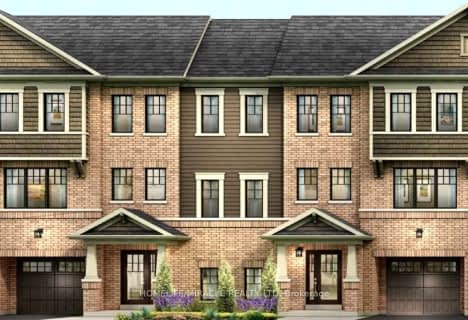

St. James the Apostle Catholic Elementary School
Elementary: CatholicMount Albion Public School
Elementary: PublicSt. Paul Catholic Elementary School
Elementary: CatholicJanet Lee Public School
Elementary: PublicSt. Mark Catholic Elementary School
Elementary: CatholicGatestone Elementary Public School
Elementary: PublicÉSAC Mère-Teresa
Secondary: CatholicGlendale Secondary School
Secondary: PublicSir Winston Churchill Secondary School
Secondary: PublicSherwood Secondary School
Secondary: PublicSaltfleet High School
Secondary: PublicBishop Ryan Catholic Secondary School
Secondary: Catholic- — bath
- — bed
- — sqft
Upper-17 Allcroft Court, Hamilton, Ontario • L8J 0H7 • Stoney Creek Mountain
- 3 bath
- 3 bed
- 1500 sqft
3 Bradbury Road, Hamilton, Ontario • L8J 0K2 • Stoney Creek Mountain













