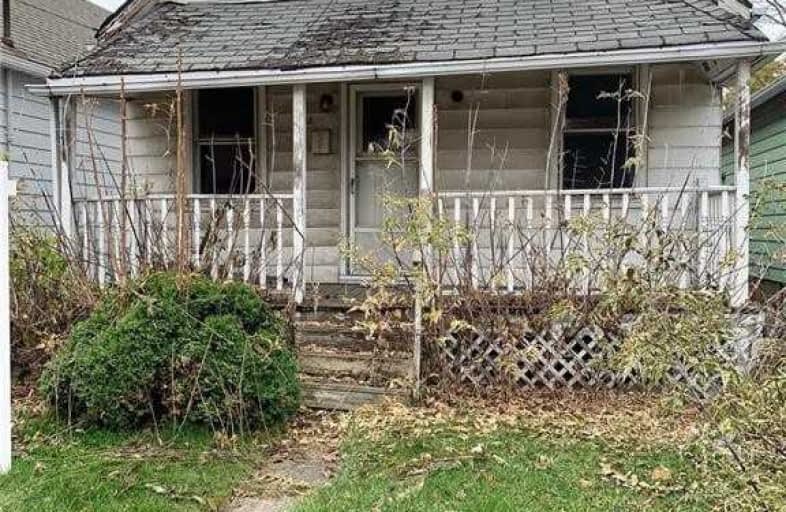Sold on Nov 18, 2019
Note: Property is not currently for sale or for rent.

-
Type: Detached
-
Style: 1 1/2 Storey
-
Lot Size: 25 x 95.22 Feet
-
Age: No Data
-
Taxes: $1,459 per year
-
Days on Site: 6 Days
-
Added: Nov 20, 2019 (6 days on market)
-
Updated:
-
Last Checked: 2 months ago
-
MLS®#: X4632791
-
Listed By: Re/max real estate centre inc., brokerage
Renovator, Investor Or Handy Homeowner Wanted For This Detached 1/2 Story, 3 Bedroom, On A Quiet North End Street. Needs A New Owner To Remodel, Renovate, Cleanup And Update. Lots Of Opportunity With This Property.Close To Parks, Transit, The Qew, Walk To Centre Mall.
Property Details
Facts for 411 Fairfield Avenue, Hamilton
Status
Days on Market: 6
Last Status: Sold
Sold Date: Nov 18, 2019
Closed Date: Dec 19, 2019
Expiry Date: Feb 13, 2020
Sold Price: $223,100
Unavailable Date: Nov 18, 2019
Input Date: Nov 12, 2019
Prior LSC: Listing with no contract changes
Property
Status: Sale
Property Type: Detached
Style: 1 1/2 Storey
Area: Hamilton
Community: Homeside
Availability Date: Immediate
Inside
Bedrooms: 3
Bathrooms: 1
Kitchens: 1
Rooms: 6
Den/Family Room: No
Air Conditioning: None
Fireplace: No
Washrooms: 1
Building
Basement: Full
Basement 2: Unfinished
Heat Type: Forced Air
Heat Source: Gas
Exterior: Wood
Water Supply: Municipal
Special Designation: Unknown
Parking
Driveway: None
Garage Type: None
Fees
Tax Year: 2019
Tax Legal Description: Lt 38, Pl 514 ; S/T Interest(S) In Hl225032, If;
Taxes: $1,459
Land
Cross Street: Kenilworth Ave To Va
Municipality District: Hamilton
Fronting On: West
Pool: None
Sewer: Sewers
Lot Depth: 95.22 Feet
Lot Frontage: 25 Feet
Rooms
Room details for 411 Fairfield Avenue, Hamilton
| Type | Dimensions | Description |
|---|---|---|
| Living Main | 3.56 x 3.28 | |
| Dining Main | 2.44 x 3.40 | |
| Br Main | 2.44 x 3.28 | |
| Kitchen Main | 3.40 x 3.35 | |
| Bathroom Main | - | 4 Pc Bath |
| Br 2nd | 3.48 x 3.58 | |
| Br 2nd | 3.48 x 3.58 |
| XXXXXXXX | XXX XX, XXXX |
XXXX XXX XXXX |
$XXX,XXX |
| XXX XX, XXXX |
XXXXXX XXX XXXX |
$XXX,XXX |
| XXXXXXXX XXXX | XXX XX, XXXX | $223,100 XXX XXXX |
| XXXXXXXX XXXXXX | XXX XX, XXXX | $179,000 XXX XXXX |

Parkdale School
Elementary: PublicViscount Montgomery Public School
Elementary: PublicA M Cunningham Junior Public School
Elementary: PublicSt. Eugene Catholic Elementary School
Elementary: CatholicW H Ballard Public School
Elementary: PublicQueen Mary Public School
Elementary: PublicVincent Massey/James Street
Secondary: PublicÉSAC Mère-Teresa
Secondary: CatholicDelta Secondary School
Secondary: PublicGlendale Secondary School
Secondary: PublicSir Winston Churchill Secondary School
Secondary: PublicSherwood Secondary School
Secondary: Public