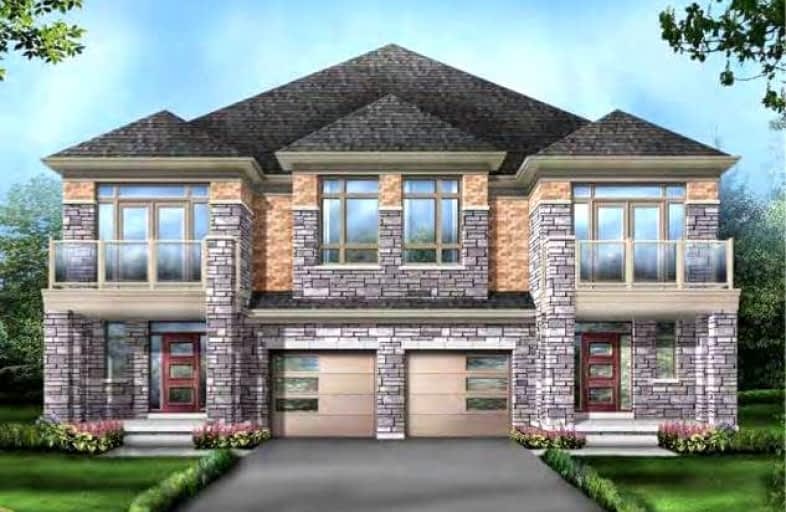Sold on Nov 04, 2021
Note: Property is not currently for sale or for rent.

-
Type: Semi-Detached
-
Style: 2-Storey
-
Size: 1500 sqft
-
Lot Size: 37.15 x 97.01 Feet
-
Age: New
-
Days on Site: 77 Days
-
Added: Aug 19, 2021 (2 months on market)
-
Updated:
-
Last Checked: 2 months ago
-
MLS®#: X5344103
-
Listed By: Accsell realty inc., brokerage
This Beautifully Designed Property Is Situated In The High Demand Area Of Waterdown, Ontario. This Property Is Conveniently Located Minutes Away From Hwy 403 & Hwy 407, Aldershot Go Station, Tyandaga Municipal Golf Course And Many Other Amenities. This Property Features 9Ft Ceilings On The Main And Second Floor, A Combination Of Ceramic Tiles & Laminate Flooring Throughout The Main Floor & Laminate Flooring In The Second Floor Hallway.
Extras
Additional Upgrades List Available Upon Request. House Is Under Construction - Assignment Sale - And Is A Great Opportunity For Home Buyers Looking To Customize Their Home As Only 1 Structural Appointment Has Been Attended.
Property Details
Facts for 412R Trail Bank Gardens, Hamilton
Status
Days on Market: 77
Last Status: Sold
Sold Date: Nov 04, 2021
Closed Date: Oct 12, 2022
Expiry Date: Nov 19, 2021
Sold Price: $1,070,000
Unavailable Date: Nov 04, 2021
Input Date: Aug 19, 2021
Property
Status: Sale
Property Type: Semi-Detached
Style: 2-Storey
Size (sq ft): 1500
Age: New
Area: Hamilton
Community: Waterdown
Inside
Bedrooms: 4
Bathrooms: 3
Kitchens: 1
Rooms: 6
Den/Family Room: No
Air Conditioning: Central Air
Fireplace: Yes
Laundry Level: Main
Washrooms: 3
Building
Basement: Unfinished
Heat Type: Forced Air
Heat Source: Gas
Exterior: Brick
Elevator: N
Water Supply: Municipal
Physically Handicapped-Equipped: N
Special Designation: Unknown
Retirement: N
Parking
Driveway: Private
Garage Spaces: 1
Garage Type: Built-In
Covered Parking Spaces: 2
Total Parking Spaces: 3
Fees
Tax Year: 2021
Tax Legal Description: Lot 412R, Plan No: 62M-1266
Land
Cross Street: Dundas St East & Ker
Municipality District: Hamilton
Fronting On: South
Pool: None
Sewer: Sewers
Lot Depth: 97.01 Feet
Lot Frontage: 37.15 Feet
Lot Irregularities: Y
Rooms
Room details for 412R Trail Bank Gardens, Hamilton
| Type | Dimensions | Description |
|---|---|---|
| Dining Main | 3.35 x 6.40 | Laminate, Combined W/Living |
| Living Main | 3.35 x 6.40 | Laminate, Combined W/Dining, Fireplace |
| Kitchen Main | 2.62 x 3.29 | Ceramic Floor, Breakfast Bar |
| Breakfast Main | 2.87 x 3.29 | Ceramic Floor, W/O To Deck |
| Laundry Main | - | Ceramic Floor, Laundry Sink |
| Prim Bdrm 2nd | 3.66 x 5.18 | Broadloom, W/I Closet, 4 Pc Bath |
| 2nd Br 2nd | 3.35 x 3.84 | Broadloom, Closet |
| 3rd Br 2nd | 2.74 x 3.05 | Broadloom, Closet |
| 4th Br 2nd | 3.35 x 3.99 | Broadloom, Closet, W/O To Balcony |
| XXXXXXXX | XXX XX, XXXX |
XXXX XXX XXXX |
$X,XXX,XXX |
| XXX XX, XXXX |
XXXXXX XXX XXXX |
$X,XXX,XXX |
| XXXXXXXX XXXX | XXX XX, XXXX | $1,070,000 XXX XXXX |
| XXXXXXXX XXXXXX | XXX XX, XXXX | $1,089,900 XXX XXXX |

École élémentaire publique L'Héritage
Elementary: PublicChar-Lan Intermediate School
Elementary: PublicSt Peter's School
Elementary: CatholicHoly Trinity Catholic Elementary School
Elementary: CatholicÉcole élémentaire catholique de l'Ange-Gardien
Elementary: CatholicWilliamstown Public School
Elementary: PublicÉcole secondaire publique L'Héritage
Secondary: PublicCharlottenburgh and Lancaster District High School
Secondary: PublicSt Lawrence Secondary School
Secondary: PublicÉcole secondaire catholique La Citadelle
Secondary: CatholicHoly Trinity Catholic Secondary School
Secondary: CatholicCornwall Collegiate and Vocational School
Secondary: Public

